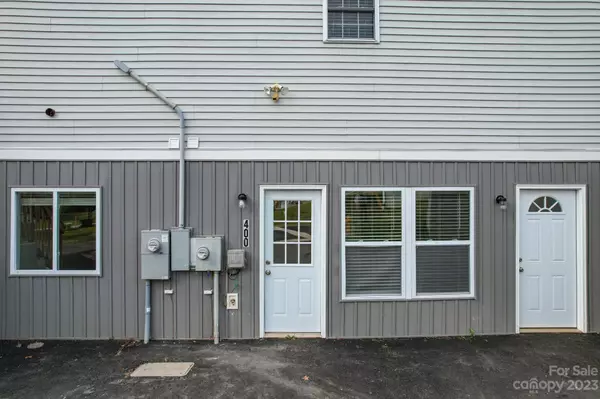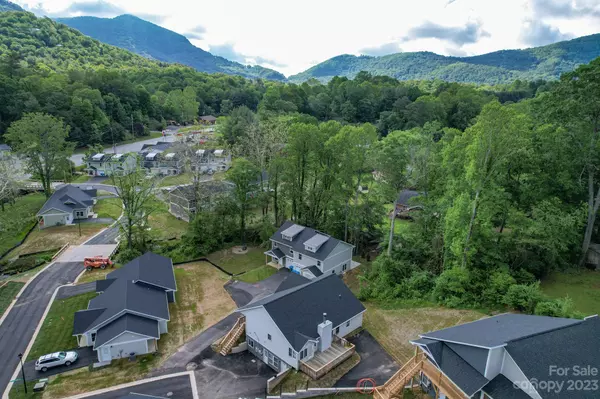$257,000
$279,900
8.2%For more information regarding the value of a property, please contact us for a free consultation.
2 Beds
2 Baths
1,755 SqFt
SOLD DATE : 10/20/2023
Key Details
Sold Price $257,000
Property Type Condo
Sub Type Condominium
Listing Status Sold
Purchase Type For Sale
Square Footage 1,755 sqft
Price per Sqft $146
Subdivision Sycamore Cove
MLS Listing ID 4037530
Sold Date 10/20/23
Style Transitional
Bedrooms 2
Full Baths 2
Construction Status Completed
HOA Fees $140/mo
HOA Y/N 1
Abv Grd Liv Area 1,755
Year Built 2023
Lot Size 1,263 Sqft
Acres 0.029
Lot Dimensions 100x125
Property Description
PRICE REDUCTION: $279,900: GREAT INVESTMENT STR: Original home, in what is now the Sycamore Cove Subdivision, is converted into two STR Condo units! Live in one and rent one-Or rent both. Surround by mostly long term units. This Unit 400 is 1,755sf Lower level unit converted into 2 bed/2bths with living Rm, dining Rm, Lg kitchen with new cabinets, appliances, tile flooring in Kit & Bathrooms, granite countertops, carpet throughout, electrical & Plumbing fixtures, Lg utility Rm with storage.
Unit 401 upstairs is 1,768 sf 3bed/2bth upper level unit, spacious living and dining room with propane fireplace. Primary has shower with separate tub with walk in closet. New features include Hardwood floors, tile, granite countertops, new stainless appliances, carpet in Bedrooms, HVAC, Hot Water Heater, paint, electrical, plumbing and roof. Price reduced $359,00. The two units have their own HOA and are on 0.29are lot. See MLS FOR UNIT 401 LISTING:) #4037575
Location
State NC
County Buncombe
Building/Complex Name Sycamore Cove
Zoning R-1
Rooms
Basement Exterior Entry, Finished, Storage Space, Walk-Out Access, Other
Main Level Bedrooms 2
Interior
Interior Features Attic Stairs Pulldown, Cable Prewire, Entrance Foyer, Hot Tub, Open Floorplan, Pantry, Split Bedroom, Storage, Walk-In Closet(s), Other - See Remarks
Heating Central, Heat Pump
Cooling Central Air, Heat Pump
Flooring Carpet, Tile
Fireplaces Type Family Room
Appliance Dishwasher, Disposal, Electric Oven, Electric Water Heater, Exhaust Fan, Microwave, Plumbed For Ice Maker, Refrigerator, Washer
Exterior
Exterior Feature Lawn Maintenance
Community Features Playground
Utilities Available Cable Connected, Electricity Connected, Phone Connected, Underground Power Lines, Underground Utilities, Wired Internet Available
View Mountain(s), Year Round
Roof Type Asbestos Shingle,Wood,Wood,Wood,Wood,Other - See Remarks
Garage false
Building
Lot Description Cul-De-Sac, Green Area, Rolling Slope, Sloped, Wooded, Views, Other - See Remarks
Foundation Basement, Slab, Other - See Remarks
Builder Name Day Associates Construction
Sewer Public Sewer
Water City
Architectural Style Transitional
Level or Stories 1 Story/F.R.O.G.
Structure Type Aluminum,Hardboard Siding
New Construction true
Construction Status Completed
Schools
Elementary Schools Oakley
Middle Schools Ac Reynolds
High Schools Ac Reynolds
Others
HOA Name lot 47 Condominium
Senior Community false
Restrictions Architectural Review,Building,Deed,Livestock Restriction,Manufactured Home Not Allowed,Modular Not Allowed,Short Term Rental Allowed,Signage,Subdivision
Special Listing Condition None
Read Less Info
Want to know what your home might be worth? Contact us for a FREE valuation!

Our team is ready to help you sell your home for the highest possible price ASAP
© 2025 Listings courtesy of Canopy MLS as distributed by MLS GRID. All Rights Reserved.
Bought with James Lockwood • Keller Williams Professionals
"My job is to find and attract mastery-based agents to the office, protect the culture, and make sure everyone is happy! "






