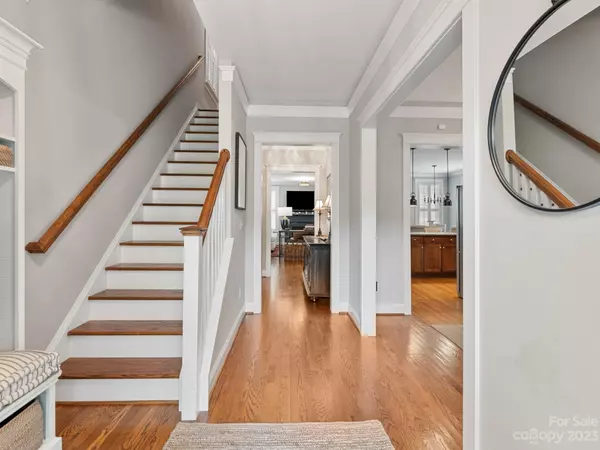$529,000
$540,000
2.0%For more information regarding the value of a property, please contact us for a free consultation.
3 Beds
3 Baths
1,966 SqFt
SOLD DATE : 11/22/2023
Key Details
Sold Price $529,000
Property Type Single Family Home
Sub Type Single Family Residence
Listing Status Sold
Purchase Type For Sale
Square Footage 1,966 sqft
Price per Sqft $269
Subdivision Monteith Park
MLS Listing ID 4066291
Sold Date 11/22/23
Style Charleston
Bedrooms 3
Full Baths 2
Half Baths 1
Construction Status Completed
HOA Fees $73/ann
HOA Y/N 1
Abv Grd Liv Area 1,966
Year Built 2009
Lot Size 2,178 Sqft
Acres 0.05
Lot Dimensions 53x109x36x105
Property Description
Charming Saussy Burbank home in highly sought after Monteith Park. This cozy Charleston style home features rocking chair front porch, beautifully landscaped yard with irrigation system and fenced in back yard. Many extras including extensive custom moldings, plantation shutters, fireplace, upgraded appliances, custom back splash and hardwoods throughout. Office/Study complete with built in's as well as upgraded lighting throughout the home. Owners suite features tray ceilings along with walk in custom closet. Upper level laundry. Exterior painted in 2018, security system and crawl space moisture barrier installed in 2019. Detached garage with pull down storage.
Location
State NC
County Mecklenburg
Zoning NR
Rooms
Guest Accommodations None
Interior
Interior Features Garden Tub, Kitchen Island, Open Floorplan, Pantry, Tray Ceiling(s), Walk-In Closet(s)
Heating Central
Cooling Central Air, Dual, Zoned
Flooring Wood
Fireplaces Type Gas, Living Room
Fireplace true
Appliance Dishwasher, Disposal, Exhaust Fan, Exhaust Hood, Gas Range, Microwave, Plumbed For Ice Maker, Refrigerator, Self Cleaning Oven
Laundry Electric Dryer Hookup, Upper Level, Washer Hookup
Exterior
Exterior Feature In-Ground Irrigation
Garage Spaces 2.0
Fence Back Yard, Fenced
Community Features Clubhouse, Outdoor Pool, Playground, Recreation Area, Sidewalks, Street Lights, Walking Trails
Utilities Available Cable Available, Cable Connected, Electricity Connected, Fiber Optics, Gas, Satellite Internet Available, Underground Power Lines, Underground Utilities, Wired Internet Available
Roof Type Composition
Street Surface Concrete,Paved
Porch Covered, Front Porch, Patio, Porch, Rear Porch
Garage true
Building
Lot Description Wooded
Foundation Crawl Space
Builder Name Saussy Burbank
Sewer Public Sewer
Water City
Architectural Style Charleston
Level or Stories Two
Structure Type Fiber Cement
New Construction false
Construction Status Completed
Schools
Elementary Schools Huntersville
Middle Schools Bailey
High Schools William Amos Hough
Others
HOA Name CSI Property Management
Senior Community false
Restrictions Architectural Review
Acceptable Financing Cash, Conventional, FHA, VA Loan
Horse Property None
Listing Terms Cash, Conventional, FHA, VA Loan
Special Listing Condition None
Read Less Info
Want to know what your home might be worth? Contact us for a FREE valuation!

Our team is ready to help you sell your home for the highest possible price ASAP
© 2025 Listings courtesy of Canopy MLS as distributed by MLS GRID. All Rights Reserved.
Bought with Justine Brawley • WEICHERT REALTORS-LKN Partners
"My job is to find and attract mastery-based agents to the office, protect the culture, and make sure everyone is happy! "






