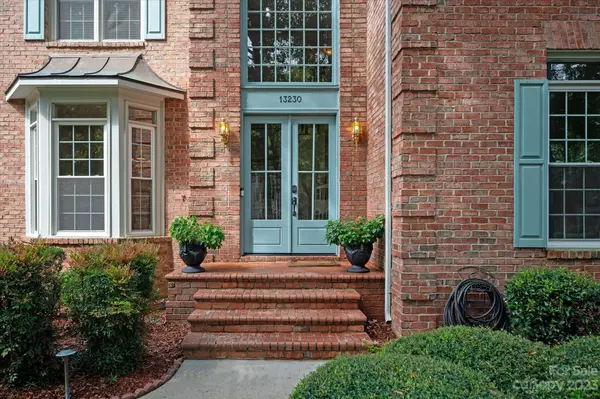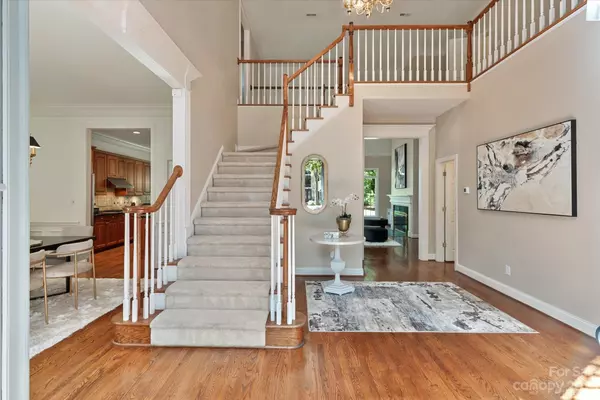$1,225,000
$1,195,000
2.5%For more information regarding the value of a property, please contact us for a free consultation.
4 Beds
4 Baths
4,096 SqFt
SOLD DATE : 11/20/2023
Key Details
Sold Price $1,225,000
Property Type Single Family Home
Sub Type Single Family Residence
Listing Status Sold
Purchase Type For Sale
Square Footage 4,096 sqft
Price per Sqft $299
Subdivision Providence Country Club
MLS Listing ID 4073760
Sold Date 11/20/23
Style Transitional
Bedrooms 4
Full Baths 3
Half Baths 1
HOA Fees $45/ann
HOA Y/N 1
Abv Grd Liv Area 4,096
Year Built 1993
Lot Size 0.500 Acres
Acres 0.5
Lot Dimensions 100x220x100x220
Property Description
Stunning home on a lovely ½ acre lot in the highly sought-after Providence Country Club. Step through new double doors into the grand two-story foyer leading to the expansive main level boasting a light-filled open floor plan, custom moldings, vaulted great room and an eat-in kitchen perfect for large gatherings. The luxurious owner suite with tray ceiling and beautifully updated bath with a walk-in shower, spa tub, and his/her closets is the ideal place to recharge, while the wired media room opens to a covered patio and gas grill, perfect for outdoor entertaining. Enjoy tranquil mornings overlooking the private and lushly landscaped yard complete with producing fruit trees and garden beds. Dual staircases lead to three more bedrooms and a large bonus room with ample storage. This home checks all the boxes with a new roof, recently installed new windows, a Dual Zone HVAC, water heater, crawlspace humidifier & more. Highly rated schools & close to all, this home is a pleasure to show.
Location
State NC
County Mecklenburg
Zoning R9CD
Rooms
Main Level Bedrooms 1
Interior
Interior Features Attic Stairs Pulldown, Breakfast Bar, Built-in Features, Entrance Foyer, Kitchen Island, Open Floorplan, Storage, Tray Ceiling(s), Vaulted Ceiling(s), Walk-In Closet(s)
Heating Central, ENERGY STAR Qualified Equipment, Forced Air, Zoned
Cooling Ceiling Fan(s), Central Air, ENERGY STAR Qualified Equipment, Humidity Control, Zoned
Fireplaces Type Gas Log, Great Room
Fireplace true
Appliance Dishwasher, ENERGY STAR Qualified Refrigerator
Laundry Electric Dryer Hookup, Laundry Room, Main Level, Sink, Washer Hookup
Exterior
Exterior Feature Gas Grill, In-Ground Irrigation
Garage Spaces 2.0
Fence Back Yard, Partial
Community Features Golf, Outdoor Pool, Pond, Street Lights, Tennis Court(s)
Utilities Available Cable Available, Electricity Connected, Gas
Roof Type Shingle
Street Surface Concrete,Paved
Porch Covered, Deck, Rear Porch
Garage true
Building
Lot Description Cul-De-Sac
Foundation Crawl Space
Sewer Public Sewer
Water City
Architectural Style Transitional
Level or Stories Two
Structure Type Brick Full,Fiber Cement
New Construction false
Schools
Elementary Schools Rea Farms Steam Academy
Middle Schools Rea Farms Steam Academy
High Schools Ardrey Kell
Others
HOA Name Hawthorne Management
Senior Community false
Restrictions Architectural Review,Other - See Remarks
Acceptable Financing Cash, Conventional
Listing Terms Cash, Conventional
Special Listing Condition None
Read Less Info
Want to know what your home might be worth? Contact us for a FREE valuation!

Our team is ready to help you sell your home for the highest possible price ASAP
© 2025 Listings courtesy of Canopy MLS as distributed by MLS GRID. All Rights Reserved.
Bought with Non Member • MLS Administration
"My job is to find and attract mastery-based agents to the office, protect the culture, and make sure everyone is happy! "






