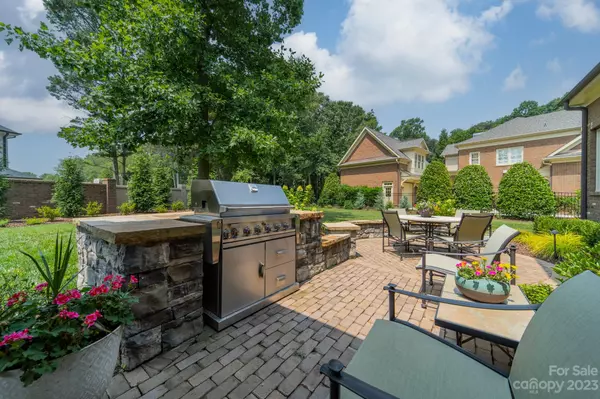$1,715,000
$1,695,000
1.2%For more information regarding the value of a property, please contact us for a free consultation.
5 Beds
6 Baths
4,759 SqFt
SOLD DATE : 11/16/2023
Key Details
Sold Price $1,715,000
Property Type Single Family Home
Sub Type Single Family Residence
Listing Status Sold
Purchase Type For Sale
Square Footage 4,759 sqft
Price per Sqft $360
Subdivision Heydon Hall
MLS Listing ID 4053623
Sold Date 11/16/23
Style Transitional
Bedrooms 5
Full Baths 4
Half Baths 2
Construction Status Completed
HOA Fees $552/qua
HOA Y/N 1
Abv Grd Liv Area 4,759
Year Built 2008
Lot Size 0.340 Acres
Acres 0.34
Lot Dimensions 132x107x148x103
Property Description
SIMPLY BREATHTAKING!! Custom residence in exclusive Heydon Hall has been thoughtfully designed & carefully curared. LOADED w/high end upgrades & situated on a ONE OF A KIND PRIVATE LOT. OPEN CONCEPT w/GORGEOUS Kitchen w/quartz counters, Quartzite Island,custom soft close cabinetry(Distinctive Cabinets), UC lighting, commercial grade 48 inch dual fuel gas range, separate Subzero 30” refrigerator & freezer, walk-in pantry. Bar w/ice machine. Light filled GR w/wood beams & gas fp open to private patio w/gas fp, grilling & dining space... all overlooking tranquil, fenced BYard. Spacious Primary Suite on main w/custom walk-in closet & impressive bath w/shower & garden tub. FD & FLR flank the entry hall. 2nd level guest rms w/connecting bathrms & WIC's. Large BRm w/sound system. Extensive hardwoods, solid core doors, custom trim, EV-ready garage & TONS of storage. Sound system throughout main level-including patio. Water filtration & prof landscaped yard w/custom OD lighting. MOVE IN READY!!
Location
State NC
County Mecklenburg
Zoning MX1
Rooms
Main Level Bedrooms 1
Interior
Interior Features Attic Stairs Pulldown, Entrance Foyer, Garden Tub, Kitchen Island, Open Floorplan, Pantry, Storage, Walk-In Closet(s), Walk-In Pantry
Heating Central, Forced Air, Natural Gas
Cooling Ceiling Fan(s), Central Air, Gas
Flooring Carpet, Tile, Wood
Fireplaces Type Gas, Gas Log, Great Room, Outside, Wood Burning
Fireplace true
Appliance Convection Oven, Dishwasher, Disposal, Double Oven, Exhaust Hood, Filtration System, Freezer, Gas Range, Gas Water Heater, Microwave, Plumbed For Ice Maker, Refrigerator, Self Cleaning Oven, Warming Drawer, Wine Refrigerator
Laundry Electric Dryer Hookup, Inside, Main Level, Sink, Washer Hookup
Exterior
Garage Spaces 3.0
Fence Back Yard, Fenced
Utilities Available Cable Available, Electricity Connected, Gas
Roof Type Shingle
Street Surface Concrete,Paved
Porch Covered, Front Porch, Patio
Garage true
Building
Lot Description Corner Lot, Cul-De-Sac
Foundation Crawl Space
Builder Name Simonini
Sewer Public Sewer
Water City
Architectural Style Transitional
Level or Stories Two
Structure Type Brick Full
New Construction false
Construction Status Completed
Schools
Elementary Schools Smithfield
Middle Schools Quail Hollow
High Schools South Mecklenburg
Others
HOA Name Heydon Hall HOA
Senior Community false
Restrictions Architectural Review,Building,Signage,Subdivision
Acceptable Financing Cash, Conventional
Horse Property None
Listing Terms Cash, Conventional
Special Listing Condition None
Read Less Info
Want to know what your home might be worth? Contact us for a FREE valuation!

Our team is ready to help you sell your home for the highest possible price ASAP
© 2025 Listings courtesy of Canopy MLS as distributed by MLS GRID. All Rights Reserved.
Bought with Marlyn Jamison • Allen Tate SouthPark
"My job is to find and attract mastery-based agents to the office, protect the culture, and make sure everyone is happy! "






