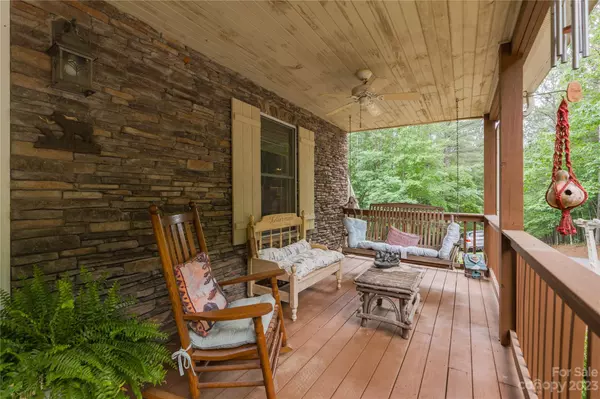$663,300
$695,000
4.6%For more information regarding the value of a property, please contact us for a free consultation.
3 Beds
3 Baths
3,295 SqFt
SOLD DATE : 11/14/2023
Key Details
Sold Price $663,300
Property Type Single Family Home
Sub Type Single Family Residence
Listing Status Sold
Purchase Type For Sale
Square Footage 3,295 sqft
Price per Sqft $201
Subdivision Deer Run At Lake Lure
MLS Listing ID 4036538
Sold Date 11/14/23
Style Cape Cod
Bedrooms 3
Full Baths 3
HOA Fees $62/ann
HOA Y/N 1
Abv Grd Liv Area 2,194
Year Built 2006
Lot Size 1.750 Acres
Acres 1.75
Property Description
Deer Run @ Lake Lure - Custom built builder's personal home w/craftsmanship & special features thru-out. Ever changing landscape mtn. views from sun rising to star gazing. Country setting, convenient to Lake Lure, equestrian center, Hendersonville, Asheville, etc. 2-story GR w/stone FP, dining area w/open loft & mezzanine. Eat-in KIT offers views galore along w/built-ins & unique walk-in pantry that leads to the FROG & scrnd porch. All BRs are en-suites w/1 on each level. 2 have access to scrnd porch. Loft has a balcony-perfect for starting your day or winding it down. Custom stone archway leads to office w/dbl closet. Rec. room w/wet bar, FP & sliders to scrnd porch. BR has new flooring & leads to BA & to laundry room w/sink, folding table & cabinets. Exercise room has closet, new flooring & leads to breezeway & garage which has rear staircase that leads to FROG. To top it off is the stone firepit flanked by a delicious fig tree. Icing on the cake is the Star Link Internet.
Location
State NC
County Rutherford
Zoning R-1
Rooms
Basement Exterior Entry, Interior Entry, Storage Space, Walk-Out Access, Walk-Up Access
Main Level Bedrooms 1
Interior
Interior Features Built-in Features, Garden Tub, Open Floorplan, Vaulted Ceiling(s), Walk-In Closet(s), Walk-In Pantry, Wet Bar, Other - See Remarks
Heating Ductless, Electric, Heat Pump, Propane, Other - See Remarks
Cooling Ceiling Fan(s), Central Air, Ductless, Heat Pump, Other - See Remarks
Flooring Tile, Vinyl, Wood
Fireplaces Type Gas Log, Gas Vented, Great Room, Propane, Recreation Room
Fireplace true
Appliance Dishwasher, Electric Oven, Electric Range, Microwave, Refrigerator, Tankless Water Heater, Washer/Dryer
Exterior
Exterior Feature Fire Pit
Garage Spaces 2.0
Community Features None
Utilities Available Electricity Connected, Propane, Satellite Internet Available, Other - See Remarks
Waterfront Description None
View Long Range, Mountain(s), Year Round
Roof Type Shingle
Garage true
Building
Lot Description Cleared, Orchard(s), Level, Sloped, Wooded, Views, Wooded
Foundation Basement
Builder Name Isabell Const.
Sewer Septic Installed
Water Well
Architectural Style Cape Cod
Level or Stories One and One Half
Structure Type Fiber Cement,Stone,Wood
New Construction false
Schools
Elementary Schools Lake Lure Classical Academy
Middle Schools Lake Lure Classical Academy
High Schools Lake Lure Classical Academy
Others
HOA Name Alan Tanner
Senior Community false
Restrictions Architectural Review,Building,Livestock Restriction,Manufactured Home Not Allowed,Modular Not Allowed,Short Term Rental Allowed,Square Feet
Acceptable Financing Cash, Conventional, VA Loan
Listing Terms Cash, Conventional, VA Loan
Special Listing Condition None
Read Less Info
Want to know what your home might be worth? Contact us for a FREE valuation!

Our team is ready to help you sell your home for the highest possible price ASAP
© 2025 Listings courtesy of Canopy MLS as distributed by MLS GRID. All Rights Reserved.
Bought with Lyn Weaver • Allen Tate/Beverly-Hanks, Lake Lure
"My job is to find and attract mastery-based agents to the office, protect the culture, and make sure everyone is happy! "






