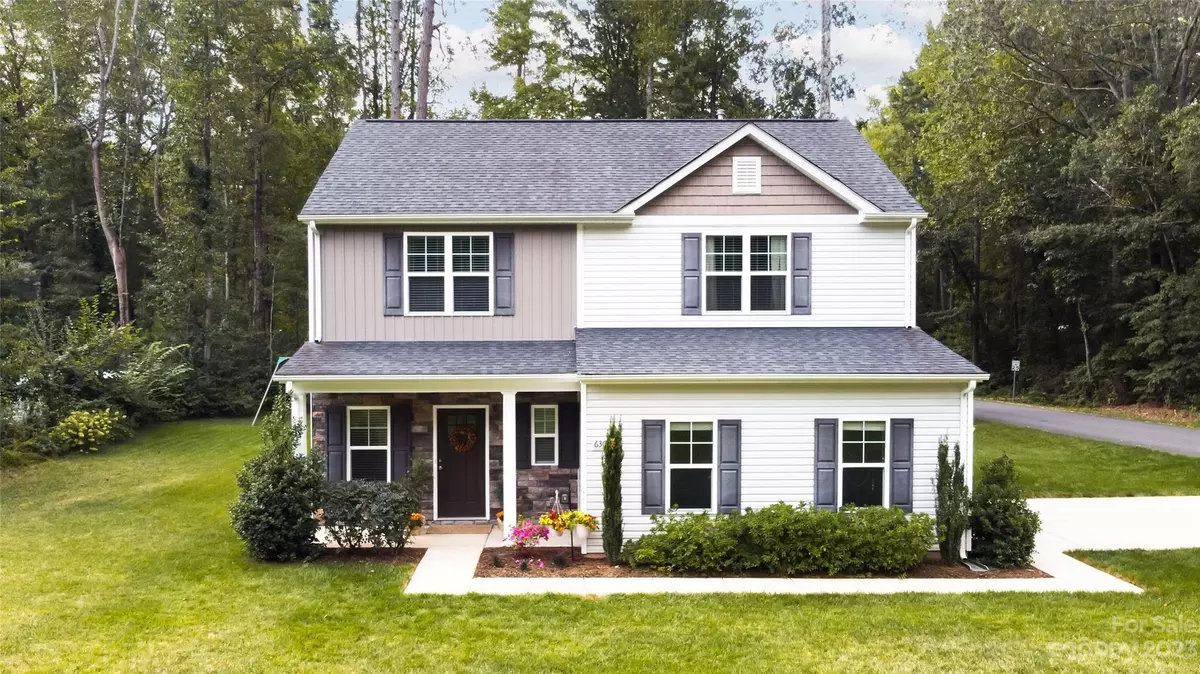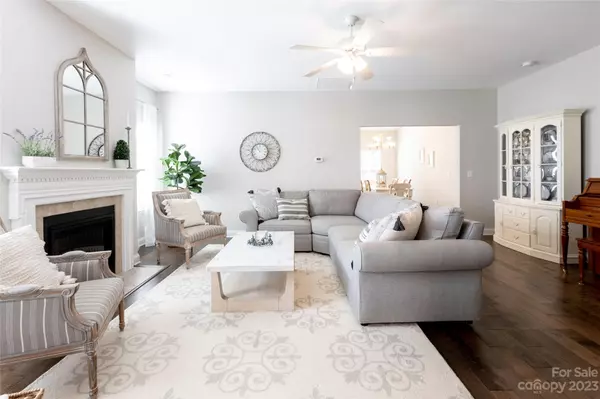$501,000
$499,000
0.4%For more information regarding the value of a property, please contact us for a free consultation.
4 Beds
3 Baths
2,405 SqFt
SOLD DATE : 11/09/2023
Key Details
Sold Price $501,000
Property Type Single Family Home
Sub Type Single Family Residence
Listing Status Sold
Purchase Type For Sale
Square Footage 2,405 sqft
Price per Sqft $208
Subdivision Biltmore Park
MLS Listing ID 4070961
Sold Date 11/09/23
Bedrooms 4
Full Baths 2
Half Baths 1
Abv Grd Liv Area 2,405
Year Built 2017
Lot Size 0.340 Acres
Acres 0.34
Property Description
Welcome to your next home, a delightful property nestled in the heart of Huntersville, North Carolina. This inviting residence offers a perfect blend of comfort, style, and convenience, with the primary bedroom on main and an open floor plan, making it the ideal place to call home. Step inside to discover a spacious living area that's perfect for both relaxing and entertaining. The well-appointed kitchen is a chef's dream, featuring granite countertops, ample cabinetry, and a convenient breakfast bar. The kitchen connects to the back patio which give you ease to enjoy the backyard. Step outside to your private backyard oasis, featuring a spacious patio and lush landscaping. It's the perfect spot for outdoor dining, gardening, and enjoying the beautiful North Carolina weather. Three additional bedrooms plus a loft upstairs offer flexibility for space, guests, or a home office. Each room is thoughtfully designed to maximize size, comfort and functionality.
Location
State NC
County Mecklenburg
Zoning GR
Rooms
Main Level Bedrooms 1
Interior
Interior Features Attic Stairs Pulldown, Breakfast Bar, Cable Prewire, Vaulted Ceiling(s), Walk-In Closet(s), Walk-In Pantry
Heating Forced Air, Natural Gas
Cooling Ceiling Fan(s), Central Air, Zoned
Flooring Carpet, Tile, Wood
Fireplaces Type Living Room
Fireplace true
Appliance Dishwasher, Dryer, Electric Water Heater, Gas Cooktop, Microwave, Oven, Refrigerator, Washer
Exterior
Garage Spaces 2.0
Utilities Available Electricity Connected, Gas
Roof Type Shingle
Garage true
Building
Lot Description Corner Lot, Level
Foundation Slab
Sewer County Sewer
Water County Water
Level or Stories Two
Structure Type Vinyl
New Construction false
Schools
Elementary Schools Barnette
Middle Schools Francis Bradley
High Schools Hopewell
Others
Senior Community false
Acceptable Financing Cash, Conventional, VA Loan
Listing Terms Cash, Conventional, VA Loan
Special Listing Condition None
Read Less Info
Want to know what your home might be worth? Contact us for a FREE valuation!

Our team is ready to help you sell your home for the highest possible price ASAP
© 2025 Listings courtesy of Canopy MLS as distributed by MLS GRID. All Rights Reserved.
Bought with Taurean Peaks • Fathom Realty
"My job is to find and attract mastery-based agents to the office, protect the culture, and make sure everyone is happy! "






