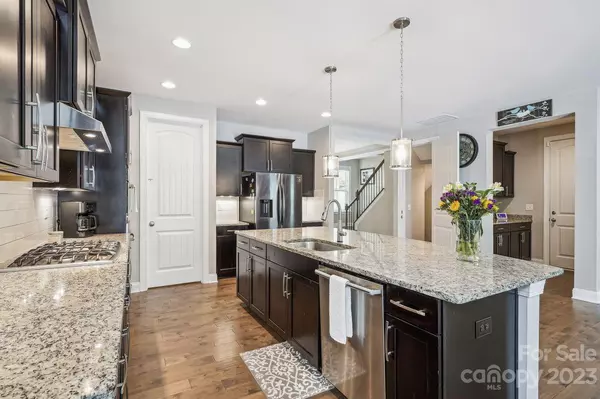$620,000
$645,000
3.9%For more information regarding the value of a property, please contact us for a free consultation.
4 Beds
4 Baths
3,929 SqFt
SOLD DATE : 11/07/2023
Key Details
Sold Price $620,000
Property Type Single Family Home
Sub Type Single Family Residence
Listing Status Sold
Purchase Type For Sale
Square Footage 3,929 sqft
Price per Sqft $157
Subdivision Timberlake
MLS Listing ID 4052475
Sold Date 11/07/23
Style Traditional
Bedrooms 4
Full Baths 3
Half Baths 1
Construction Status Completed
Abv Grd Liv Area 2,600
Year Built 2015
Lot Size 0.400 Acres
Acres 0.4
Property Description
Incredible, 4/3 basement home with an open floor plan and walk out basement in lovely Belmont, NC. This open floor plan features a spacious chef's kitchen with granite countertops, stainless steel appliances, gas cooktop, walk in pantry and large center island. An office/study w/glass French doors, powder room and home command center with finished cabinets and granite countertop round out the main level. Upstairs, a large en-suite primary features a huge walk in shower, dual vanities as well as 3 additional bedrooms. Upstairs also features guest bath and laundry room. A large finished walkout basement includes full bath and plenty of space for multiple uses--game room, workout room, additional bedrooms and is plumbed to add a "mini kitchen" or wet bar. Outdoor living areas include a rocking chair front porch, a second covered balcony and back deck. Convenient to Lake Wylie, Charlotte Douglas Airport, multiple waterfront parks and greenways, U.S. National Whitewater Center, & I-85.
Location
State NC
County Gaston
Zoning R-1
Rooms
Basement Finished, Walk-Out Access
Interior
Interior Features Breakfast Bar, Cable Prewire, Kitchen Island, Open Floorplan, Walk-In Pantry
Heating Central
Cooling Central Air
Flooring Carpet, Concrete, Tile, Wood
Fireplaces Type Gas, Great Room
Fireplace true
Appliance Convection Oven, Dishwasher, Disposal, Dryer, Electric Oven, Exhaust Hood, Gas Cooktop, Gas Water Heater, Microwave, Oven, Refrigerator, Self Cleaning Oven, Wall Oven
Exterior
Garage Spaces 2.0
Fence Back Yard, Fenced, Full, Privacy
Utilities Available Cable Available, Electricity Connected, Gas
Roof Type Shingle
Garage true
Building
Lot Description Wooded
Foundation Basement
Sewer Public Sewer
Water City
Architectural Style Traditional
Level or Stories Two
Structure Type Fiber Cement
New Construction false
Construction Status Completed
Schools
Elementary Schools Belmont Central
Middle Schools Belmont
High Schools Stuart W Cramer
Others
Senior Community false
Acceptable Financing Cash, Conventional, FHA, VA Loan
Listing Terms Cash, Conventional, FHA, VA Loan
Special Listing Condition None
Read Less Info
Want to know what your home might be worth? Contact us for a FREE valuation!

Our team is ready to help you sell your home for the highest possible price ASAP
© 2025 Listings courtesy of Canopy MLS as distributed by MLS GRID. All Rights Reserved.
Bought with Anna Harris • Berkshire Hathaway Homeservices Landmark Prop
"My job is to find and attract mastery-based agents to the office, protect the culture, and make sure everyone is happy! "






