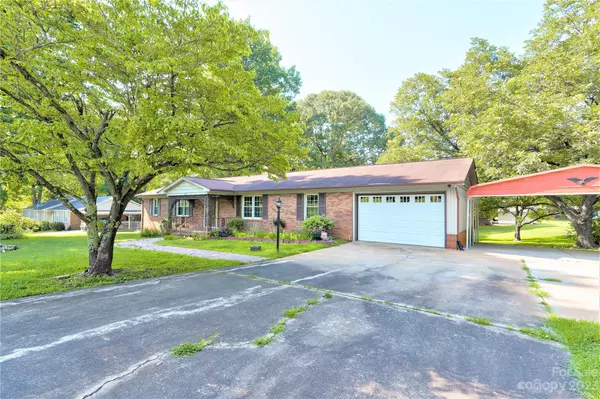$270,000
$289,000
6.6%For more information regarding the value of a property, please contact us for a free consultation.
3 Beds
3 Baths
2,660 SqFt
SOLD DATE : 11/09/2023
Key Details
Sold Price $270,000
Property Type Single Family Home
Sub Type Single Family Residence
Listing Status Sold
Purchase Type For Sale
Square Footage 2,660 sqft
Price per Sqft $101
Subdivision Meadowood
MLS Listing ID 3935140
Sold Date 11/09/23
Style Ranch
Bedrooms 3
Full Baths 3
Abv Grd Liv Area 1,742
Year Built 1965
Lot Size 0.480 Acres
Acres 0.48
Lot Dimensions 130x160.45x130x160.40
Property Description
3 br 3 bath brick & vinyl ranch home w/basement located on approx .483 acre lot in Meadowood s/d in City of Shelby in a convenient location near shopping, dining, fitness, medical, etc. The covered rocking chair front porch has a ceiling fan for comfort; this is a great place for relaxing. The large rear deck is a great place for entertaining or just relaxing. The foyer is wide. LR/DR combo is large & gets plenty of natural light. Family Room is large & has a brick f/p w/gas logs. Kitchen has a breakfast bar, plenty of cabinets, stainless appliances, tile backsplash over the stove & a built-in desk w/china hutch. Primary Bedroom has a mirrored closet doors. There is a full basement which is partially finished. The finished portion is a large bonus room w/closet, built-ins & a brick f/p; this room could be used as another family room, a playroom, a rec room, or 4th bedroom if needed. The unfinished basement has a single garage door, plenty of room for storage, laundry area & full bath.
Location
State NC
County Cleveland
Zoning Resident
Rooms
Basement Basement Garage Door, Full, Partially Finished, Walk-Out Access, Walk-Up Access
Main Level Bedrooms 3
Interior
Interior Features Breakfast Bar, Built-in Features, Entrance Foyer
Heating Baseboard, Forced Air, Natural Gas
Cooling Attic Fan, Ceiling Fan(s), Central Air
Flooring Carpet, Laminate, Vinyl, Wood
Fireplaces Type Bonus Room, Family Room, Gas Log
Fireplace true
Appliance Dishwasher, Electric Range, Gas Water Heater
Exterior
Garage Spaces 1.0
Utilities Available Cable Available, Electricity Connected, Gas
Roof Type Shingle
Garage true
Building
Foundation Basement
Sewer Public Sewer
Water City
Architectural Style Ranch
Level or Stories One
Structure Type Brick Partial,Vinyl
New Construction false
Schools
Elementary Schools Jefferson
Middle Schools Shelby
High Schools Shelby
Others
Senior Community false
Acceptable Financing Cash, Conventional, FHA, USDA Loan, VA Loan
Listing Terms Cash, Conventional, FHA, USDA Loan, VA Loan
Special Listing Condition None
Read Less Info
Want to know what your home might be worth? Contact us for a FREE valuation!

Our team is ready to help you sell your home for the highest possible price ASAP
© 2025 Listings courtesy of Canopy MLS as distributed by MLS GRID. All Rights Reserved.
Bought with Bryan Gordon • RE/MAX Select
"My job is to find and attract mastery-based agents to the office, protect the culture, and make sure everyone is happy! "






