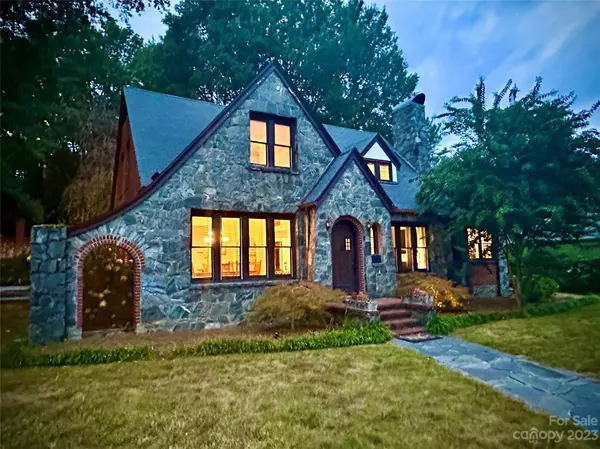$428,390
$389,900
9.9%For more information regarding the value of a property, please contact us for a free consultation.
4 Beds
3 Baths
2,498 SqFt
SOLD DATE : 11/07/2023
Key Details
Sold Price $428,390
Property Type Single Family Home
Sub Type Single Family Residence
Listing Status Sold
Purchase Type For Sale
Square Footage 2,498 sqft
Price per Sqft $171
Subdivision Maehill Park
MLS Listing ID 4072322
Sold Date 11/07/23
Bedrooms 4
Full Baths 3
Abv Grd Liv Area 2,498
Year Built 1934
Lot Size 10,454 Sqft
Acres 0.24
Property Description
This Tudor-style home, with its 9' ceilings, hardwood and tile floors, formal living room and dining room, 4 bedrooms, 3 bathrooms, and enclosed sun porch, encapsulates the spirit of a Norman Rockwell painting! It's a residence where character, charm, and history intertwine to create a truly enchanting living experience. The neighborhood showcases tree-lined streets and historic homes where you'll enjoy seeing neighbors walking their dogs and doing other outdoor activities. The home has very spacious rooms making it great for entertaining family and friends. The formal living room and sunporch have gas log fireplaces and the large and plentiful windows throughout bring in lots of light. Many updates have been made over the years.The private backyard features a brick patio, terraced garden, & a cozy fire pit area perfect for roasting marshmallows. The detached garage features an upper loft with an outside entrance ideal for a home office or conditioned storage. This home is a must see!
Location
State NC
County Caldwell
Zoning R-12
Rooms
Basement Interior Entry, Partial
Guest Accommodations Exterior Not Connected,Upper Level Garage
Main Level Bedrooms 1
Interior
Interior Features Built-in Features, Entrance Foyer, Walk-In Closet(s)
Heating Forced Air
Cooling Central Air, Window Unit(s)
Fireplaces Type Gas Log, Living Room, Other - See Remarks
Fireplace true
Appliance Dishwasher, Gas Range, Microwave, Refrigerator
Laundry Main Level
Exterior
Exterior Feature Fire Pit
Garage Spaces 2.0
Fence Back Yard, Privacy
Roof Type Composition
Street Surface Concrete,Gravel
Garage true
Building
Lot Description Corner Lot
Foundation Basement, Crawl Space
Sewer Public Sewer
Water City
Level or Stories Two
Structure Type Brick Partial,Stone
New Construction false
Schools
Elementary Schools Davenport
Middle Schools William Lenoir
High Schools Hibriten
Others
Senior Community false
Acceptable Financing Cash, Conventional, FHA, USDA Loan, VA Loan
Listing Terms Cash, Conventional, FHA, USDA Loan, VA Loan
Special Listing Condition None
Read Less Info
Want to know what your home might be worth? Contact us for a FREE valuation!

Our team is ready to help you sell your home for the highest possible price ASAP
© 2025 Listings courtesy of Canopy MLS as distributed by MLS GRID. All Rights Reserved.
Bought with Kenny Dowell • Sellstate Choice Realty
"My job is to find and attract mastery-based agents to the office, protect the culture, and make sure everyone is happy! "






