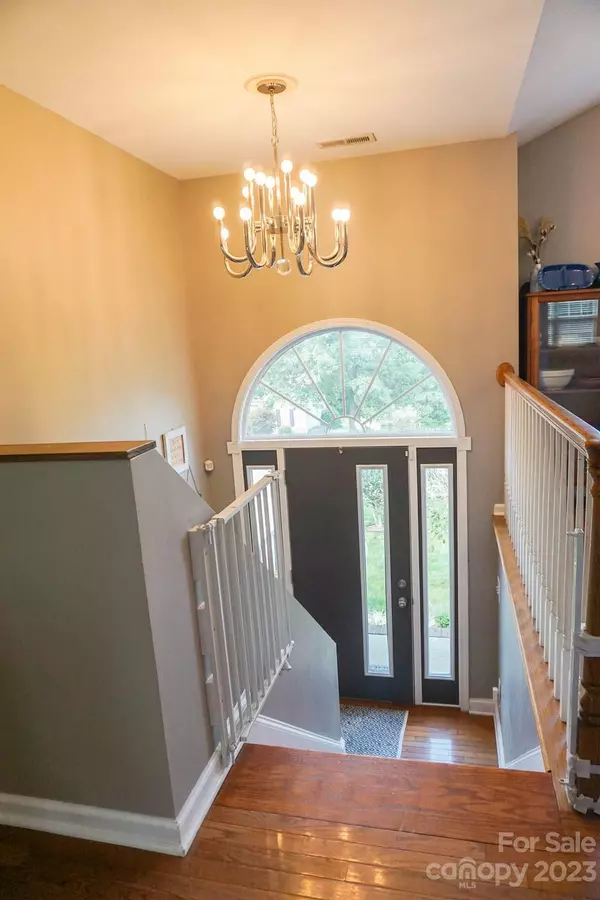$385,000
$379,900
1.3%For more information regarding the value of a property, please contact us for a free consultation.
4 Beds
3 Baths
2,395 SqFt
SOLD DATE : 11/08/2023
Key Details
Sold Price $385,000
Property Type Single Family Home
Sub Type Single Family Residence
Listing Status Sold
Purchase Type For Sale
Square Footage 2,395 sqft
Price per Sqft $160
Subdivision Grayfield
MLS Listing ID 4070348
Sold Date 11/08/23
Bedrooms 4
Full Baths 3
Abv Grd Liv Area 1,571
Year Built 2000
Lot Size 0.310 Acres
Acres 0.31
Property Description
Stylishly updated home that offers a remodeled kitchen & updated baths. Upscale lighting, ceiling fans, etc. Spacious LR incls a gas log FP w/custom surround, blt-ins on each side & valted ceiling. Open flrpln leads to a nice DR as well as the kitchen--White cabs, tile plank flring, tile bksplsh, wood cntrtops, NICE gas range w/pot filler & brkfst nk. The main lvl (up several stairs) incls the primary BR w/hrdwd flrs, WIC, & a renovated priv. bth(vanity w/solid surface top, dual sinks, tile flrs, linen cab & tile walk-in shwr). 2 addit. BRs have hrdwd flrs & full bath in hall (dual sinks, tile flrs). The lwr lvl boasts LVT "wood looking" flrs., tall ceilings, a BR, full bath (dual sinks), sep. office & a lrg den/family rm. Enjoy the outdoor areas--back deck w/catwalk leading to a lrg pavered patio offering a firepit, cvrd wood pile rack, & sitting area (part. fenced). Off the lwr lvl is a fully fenced-in area w/patio & pear trees. Addit. parking next to dbl garage for an extra vehicle.
Location
State NC
County Catawba
Zoning R-2
Rooms
Basement Basement Garage Door, Daylight, Exterior Entry, Interior Entry, Partial, Partially Finished, Walk-Out Access
Main Level Bedrooms 3
Interior
Interior Features Attic Other, Built-in Features, Entrance Foyer, Open Floorplan, Pantry, Vaulted Ceiling(s), Walk-In Closet(s)
Heating Forced Air, Heat Pump, Natural Gas, Other - See Remarks
Cooling Ceiling Fan(s), Central Air, Heat Pump
Flooring Hardwood, Tile, Other - See Remarks
Fireplaces Type Den, Gas Log
Fireplace true
Appliance Dishwasher, Disposal, Exhaust Hood, Gas Range
Exterior
Exterior Feature Fire Pit, Other - See Remarks
Garage Spaces 2.0
Fence Back Yard, Chain Link, Fenced, Full, Partial
Utilities Available Gas
Garage true
Building
Lot Description Orchard(s), Level, Sloped, Wooded
Foundation Basement
Sewer Public Sewer
Water City
Level or Stories Split Entry (Bi-Level)
Structure Type Brick Partial,Vinyl
New Construction false
Schools
Elementary Schools Clyde Campbell
Middle Schools Arndt
High Schools St. Stephens
Others
Senior Community false
Restrictions Deed,Subdivision
Special Listing Condition None
Read Less Info
Want to know what your home might be worth? Contact us for a FREE valuation!

Our team is ready to help you sell your home for the highest possible price ASAP
© 2025 Listings courtesy of Canopy MLS as distributed by MLS GRID. All Rights Reserved.
Bought with Kevin Castro Ramos • Coldwell Banker Newton RE
"My job is to find and attract mastery-based agents to the office, protect the culture, and make sure everyone is happy! "






