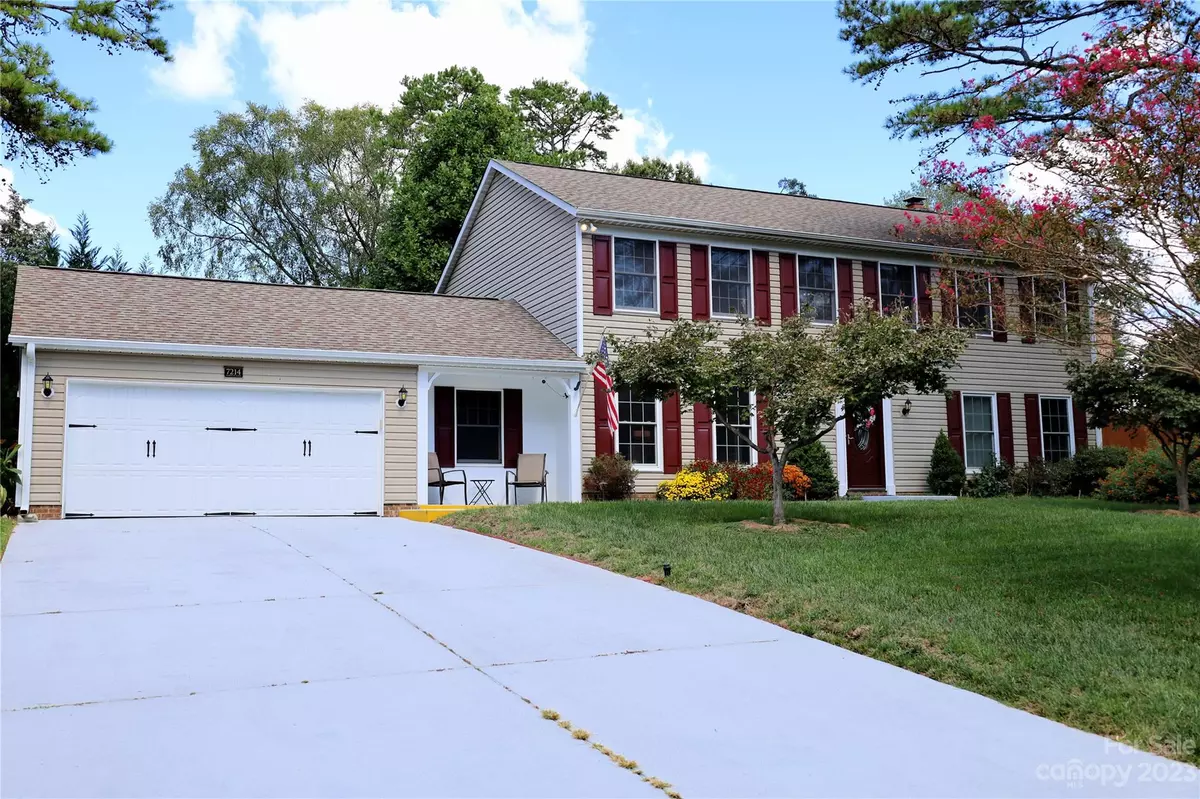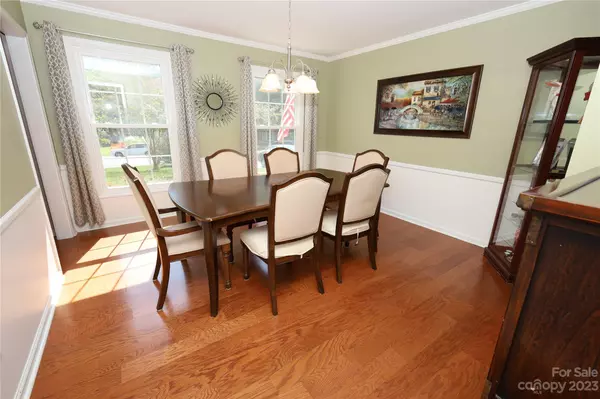$520,000
$499,000
4.2%For more information regarding the value of a property, please contact us for a free consultation.
5 Beds
3 Baths
2,553 SqFt
SOLD DATE : 11/03/2023
Key Details
Sold Price $520,000
Property Type Single Family Home
Sub Type Single Family Residence
Listing Status Sold
Purchase Type For Sale
Square Footage 2,553 sqft
Price per Sqft $203
Subdivision Shadow Lake
MLS Listing ID 4072771
Sold Date 11/03/23
Style Traditional
Bedrooms 5
Full Baths 2
Half Baths 1
Abv Grd Liv Area 2,553
Year Built 1981
Lot Size 0.410 Acres
Acres 0.41
Lot Dimensions 138'x189'x55'x185'
Property Description
Turn key Cul-De-Sac 5 bed + office home. The superb curb appeal w seasonal flowers & trees WELCOME you to this updated Home close to South Park. Full new kitchen w soft close cabinets, glass tile backsplash & extended granite countertop. Gorgeous SS appliances w microwave. Wait until you see the gorgeous updated master step in shower w modern seamless shower doors. Hallway to garage has a High Tech Pet® fully electronic doggie door “FIDO” will love & this same area is ideal for your Drop Zone. Recent 100% Bruce® Engineered wood floors, moldings & recess lights throughout the main floor. Laundry room w granite top folding area, cabinets & laundry shoot. All updated bathrooms. Recent doors & lights. Generously sized bedrooms. Two attic fans. No “popcorn” ceiling. Neutral Paint. Oversized garage has workshop w tons of cabinet storage. For the gardeners; wait & see your full fenced yard w raised garden beds, custom detachable irrigation system & convenient shed. INTEX® above ground pool.
Location
State NC
County Mecklenburg
Zoning R3
Interior
Interior Features Attic Stairs Pulldown, Pantry, Walk-In Closet(s)
Heating Central, Heat Pump
Cooling Ceiling Fan(s), Central Air
Flooring Carpet, Hardwood, Tile
Fireplaces Type Family Room, Wood Burning
Fireplace true
Appliance Disposal, Electric Cooktop, Electric Oven, Electric Range, Electric Water Heater, ENERGY STAR Qualified Dishwasher, Exhaust Fan, Microwave, Plumbed For Ice Maker, Self Cleaning Oven
Exterior
Exterior Feature Above Ground Pool
Garage Spaces 2.0
Fence Back Yard, Full
Community Features Pond, Street Lights
Utilities Available Cable Available, Electricity Connected, Phone Connected, Satellite Internet Available, Underground Power Lines, Underground Utilities
Roof Type Shingle
Garage true
Building
Lot Description Cul-De-Sac, Sloped, Wooded
Foundation Slab
Builder Name Ryan Homes
Sewer Public Sewer
Water City
Architectural Style Traditional
Level or Stories Two
Structure Type Vinyl
New Construction false
Schools
Elementary Schools Smithfield
Middle Schools Quail Hollow
High Schools South Mecklenburg
Others
Senior Community false
Restrictions Subdivision
Acceptable Financing Cash, Conventional
Listing Terms Cash, Conventional
Special Listing Condition None
Read Less Info
Want to know what your home might be worth? Contact us for a FREE valuation!

Our team is ready to help you sell your home for the highest possible price ASAP
© 2025 Listings courtesy of Canopy MLS as distributed by MLS GRID. All Rights Reserved.
Bought with Lexi Cai • NorthGroup Real Estate, Inc.
"My job is to find and attract mastery-based agents to the office, protect the culture, and make sure everyone is happy! "






