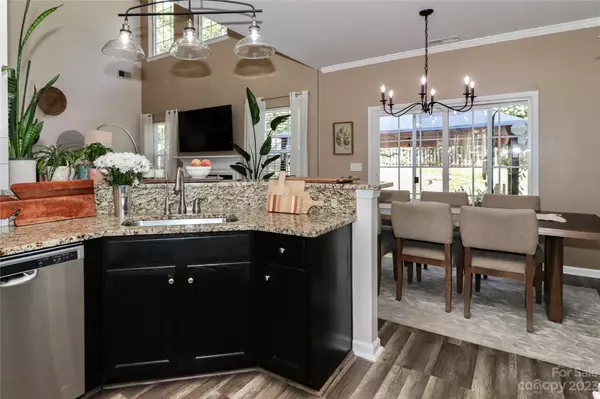$460,000
$449,900
2.2%For more information regarding the value of a property, please contact us for a free consultation.
4 Beds
3 Baths
2,104 SqFt
SOLD DATE : 10/27/2023
Key Details
Sold Price $460,000
Property Type Single Family Home
Sub Type Single Family Residence
Listing Status Sold
Purchase Type For Sale
Square Footage 2,104 sqft
Price per Sqft $218
Subdivision Tanners Creek
MLS Listing ID 4060698
Sold Date 10/27/23
Bedrooms 4
Full Baths 2
Half Baths 1
HOA Fees $44/ann
HOA Y/N 1
Abv Grd Liv Area 2,104
Year Built 2007
Lot Size 9,147 Sqft
Acres 0.21
Property Description
Great opportunity in Tanners Creek! Open floor plan w/ guest suite on main! Two-story foyer w/ tons of natural light! Seller has done numerous upgrades including re-seeding lawn, fresh paint throughout home, crown molding, new lighting throughout plus smart lighting in kitchen chandelier and dining room, new refrigerator/freezer, installed new carpet on stairs and all bedrooms on upper level, custom closet in primary bedroom, new washer & dryer, new backyard concrete patio added with greenhouse. Primary bedroom with custom walk-in closet. Spacious secondary bedrooms, bathroom & laundry complete the second floor! Peaceful & private, fenced backyard is a relaxing oasis! Patio is perfect for grilling & entertaining! Great Huntersville location, close to schools, parks, restaurants & shopping! Down the street from Neck Rd boat dock & minutes to Lake Norman, Mountain Island Lake & Latta Plantation! Easy access to I-77 and I-485!
Location
State NC
County Mecklenburg
Zoning NRCD
Rooms
Main Level Bedrooms 1
Interior
Interior Features Breakfast Bar
Heating Heat Pump
Cooling Central Air, Gas
Flooring Carpet, Laminate, Tile
Fireplaces Type Gas Log, Great Room
Fireplace true
Appliance Electric Oven, Electric Range, ENERGY STAR Qualified Washer, ENERGY STAR Qualified Dishwasher, ENERGY STAR Qualified Dryer, ENERGY STAR Qualified Freezer, ENERGY STAR Qualified Refrigerator, Microwave
Exterior
Exterior Feature In-Ground Irrigation
Garage Spaces 2.0
Fence Back Yard
Community Features Dog Park, Outdoor Pool, Playground, Pond, Sidewalks, Street Lights, Walking Trails
Utilities Available Cable Connected, Electricity Connected, Gas
Waterfront Description None
Garage true
Building
Foundation Slab
Sewer Public Sewer
Water City
Level or Stories Two
Structure Type Vinyl
New Construction false
Schools
Elementary Schools Barnette
Middle Schools Francis Bradley
High Schools Hopewell
Others
HOA Name Cedar Management
Senior Community false
Acceptable Financing Cash, Conventional
Horse Property None
Listing Terms Cash, Conventional
Special Listing Condition None
Read Less Info
Want to know what your home might be worth? Contact us for a FREE valuation!

Our team is ready to help you sell your home for the highest possible price ASAP
© 2025 Listings courtesy of Canopy MLS as distributed by MLS GRID. All Rights Reserved.
Bought with Yuri Jounis Carvalho • Southern Homes of the Carolinas, Inc
"My job is to find and attract mastery-based agents to the office, protect the culture, and make sure everyone is happy! "






