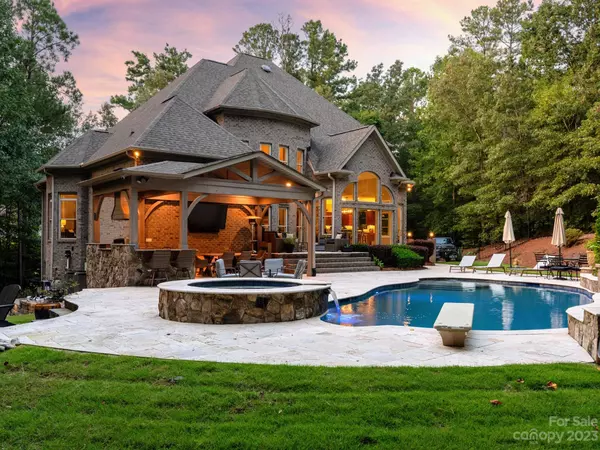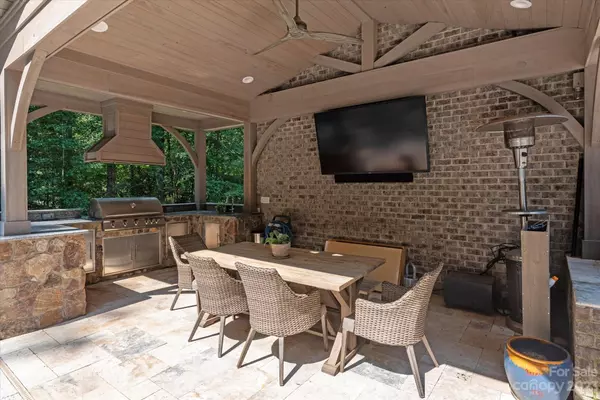$1,153,600
$1,100,000
4.9%For more information regarding the value of a property, please contact us for a free consultation.
4 Beds
5 Baths
4,572 SqFt
SOLD DATE : 11/01/2023
Key Details
Sold Price $1,153,600
Property Type Single Family Home
Sub Type Single Family Residence
Listing Status Sold
Purchase Type For Sale
Square Footage 4,572 sqft
Price per Sqft $252
Subdivision Beckenham
MLS Listing ID 4068604
Sold Date 11/01/23
Style Transitional
Bedrooms 4
Full Baths 4
Half Baths 1
HOA Fees $24/ann
HOA Y/N 1
Abv Grd Liv Area 4,572
Year Built 2004
Lot Size 1.650 Acres
Acres 1.65
Property Description
One of Fort Mills finest Estate Properties in the sought after Beckenham community is now available. Scenic winding driveway to this beautiful 1.65 acre custom home that is hidden among the trees. Equipped with a Control 4 Smart Home system with over $120k+ in equipment included.Inground Gunite Mineral Water Heated Pool/Spa built in 2019. Outdoor Covered Cabana; Full Outdoor kitchen; and In ground firepit for all your entertaining needs. Accented w/Travertine decking and uplighting to compliment this quiet peaceful property that makes time standstill for a moment. In addition for functionality a Pool bathroom located in the partial lower level so no through traffic in the house. Encapsulated crawl space & add'l storage underneath.Owners pride shows throughout. Interior flows perfectly with Timeless travertine floors; large kitchen island; Primary bedroom on main level and 3 additional bedrooms and bonus room upstairs. Don't miss out on your chance to own this piece of heaven on earth.
Location
State SC
County York
Zoning Res
Rooms
Basement Basement Garage Door, Exterior Entry, Partially Finished, Storage Space, Walk-Out Access
Main Level Bedrooms 1
Interior
Interior Features Attic Stairs Pulldown, Attic Walk In, Breakfast Bar, Built-in Features, Kitchen Island, Open Floorplan, Split Bedroom, Walk-In Closet(s), Walk-In Pantry
Heating Central, Natural Gas
Cooling Central Air, Electric
Flooring Carpet, Tile, Wood, Other - See Remarks
Fireplaces Type Bonus Room, Fire Pit, Great Room
Fireplace true
Appliance Dishwasher, Disposal, Gas Cooktop, Microwave, Refrigerator, Tankless Water Heater, Wall Oven
Exterior
Exterior Feature Fire Pit, Gas Grill, In-Ground Irrigation, Outdoor Kitchen, In Ground Pool
Garage Spaces 3.0
Fence Back Yard, Fenced
Roof Type Shingle
Garage true
Building
Lot Description Cul-De-Sac, Private
Foundation Crawl Space, Other - See Remarks
Sewer Septic Installed
Water Well
Architectural Style Transitional
Level or Stories Two
Structure Type Brick Full
New Construction false
Schools
Elementary Schools Dobys Bridge
Middle Schools Forest Creek
High Schools Catawba Ridge
Others
HOA Name Beckenham HOA
Senior Community false
Restrictions Architectural Review
Acceptable Financing Cash, Conventional, Nonconforming Loan, VA Loan
Listing Terms Cash, Conventional, Nonconforming Loan, VA Loan
Special Listing Condition None
Read Less Info
Want to know what your home might be worth? Contact us for a FREE valuation!

Our team is ready to help you sell your home for the highest possible price ASAP
© 2025 Listings courtesy of Canopy MLS as distributed by MLS GRID. All Rights Reserved.
Bought with Kristine Wade • COMPASS
"My job is to find and attract mastery-based agents to the office, protect the culture, and make sure everyone is happy! "






