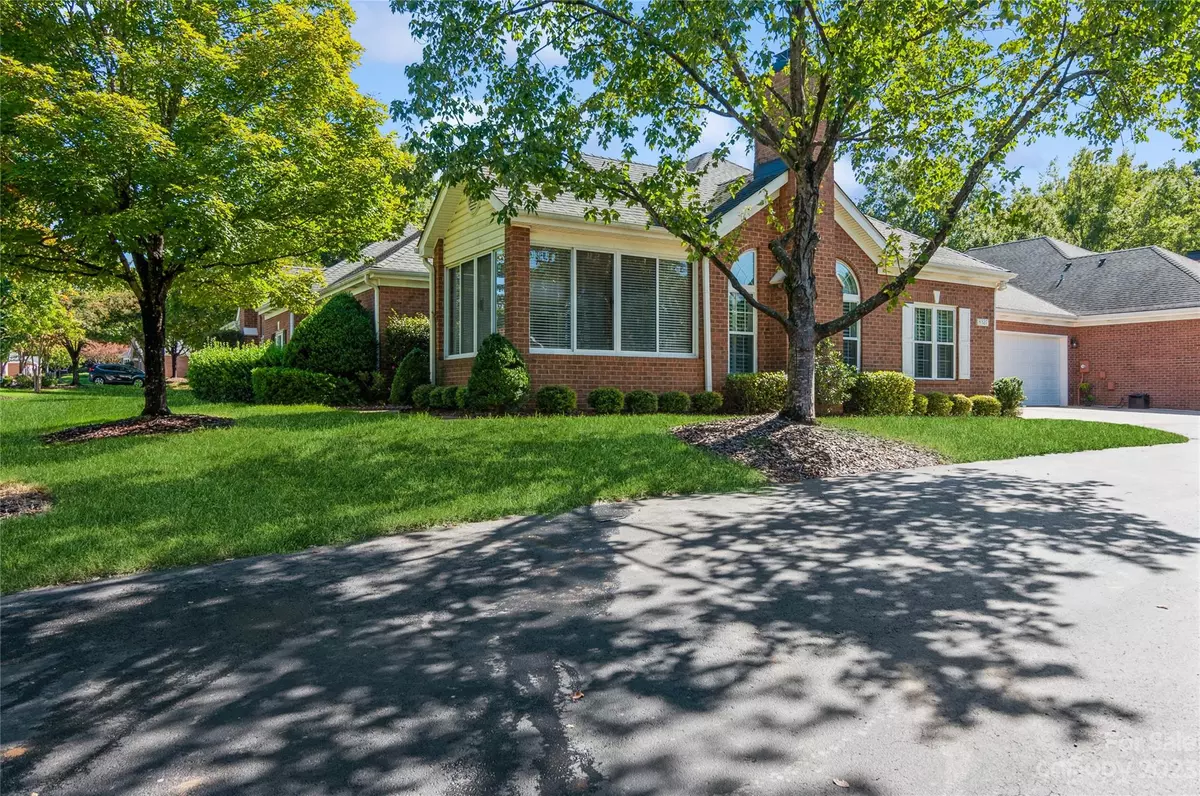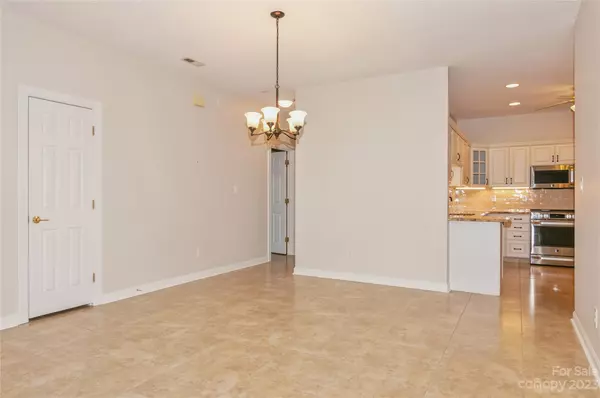$426,000
$400,000
6.5%For more information regarding the value of a property, please contact us for a free consultation.
2 Beds
2 Baths
1,325 SqFt
SOLD DATE : 10/31/2023
Key Details
Sold Price $426,000
Property Type Condo
Sub Type Condominium
Listing Status Sold
Purchase Type For Sale
Square Footage 1,325 sqft
Price per Sqft $321
Subdivision Troon At Ballantyne
MLS Listing ID 4073186
Sold Date 10/31/23
Style Traditional
Bedrooms 2
Full Baths 2
Construction Status Completed
HOA Fees $352/mo
HOA Y/N 1
Abv Grd Liv Area 1,325
Year Built 1996
Property Description
This exquisite condo is in an amazing neighborhood in the center of Ballantyne and in the walking distance to all shopping and restaurants of Blakeney and Stonecrest. It offers split bedroom plan, with 2 large bedrooms and attached bathrooms. It was completely remodeled 2 years ago, with fresh paint, tile flooring, new tile backsplash and granite counter tops. All kitchen appliances are 1 year old which include induction cooking range and cookware specifically used with it. All new windows are installed in 2016 and have plantation shutters, HVAC is also replaced in 2016. Enclosed porch is conveniently located off of the living room and is perfect space to enjoy cup of coffee or quite reading in the afternoon. Gas fireplace is in the living room and is sold as is, no known issues. Neighborhood offers, library, swimming pool, pond, exercise room, gazebo, sidewalks, club house. HOA1 dues also include lawn care and pest control. HOA2 dues cover cable TV and highspeed internet.
Location
State NC
County Mecklenburg
Zoning R12MFCD
Rooms
Main Level Bedrooms 2
Interior
Interior Features Attic Stairs Pulldown, Cable Prewire, Open Floorplan, Pantry, Split Bedroom, Tray Ceiling(s), Vaulted Ceiling(s), Walk-In Closet(s), Walk-In Pantry
Heating Natural Gas
Cooling Central Air
Flooring Tile
Fireplaces Type Gas, Gas Log, Living Room
Fireplace true
Appliance Dishwasher, Disposal, Dryer, Electric Cooktop, Electric Oven, Exhaust Fan, Induction Cooktop, Microwave, Plumbed For Ice Maker, Refrigerator, Self Cleaning Oven, Washer/Dryer
Exterior
Exterior Feature In-Ground Irrigation, Lawn Maintenance
Garage Spaces 2.0
Community Features Business Center, Clubhouse, Fitness Center, Outdoor Pool, Picnic Area, Playground, Pond, Sidewalks, Street Lights, Walking Trails
Utilities Available Cable Connected, Electricity Connected, Gas, Phone Connected, Wired Internet Available, Other - See Remarks
View Year Round
Roof Type Shingle
Garage true
Building
Lot Description End Unit, Level, Wooded
Foundation Slab
Sewer Public Sewer
Water City
Architectural Style Traditional
Level or Stories One
Structure Type Brick Full
New Construction false
Construction Status Completed
Schools
Elementary Schools Hawk Ridge
Middle Schools Jay M. Robinson
High Schools Ardrey Kell
Others
HOA Name Henderson Association Management
Senior Community false
Restrictions Architectural Review
Acceptable Financing Cash, Conventional
Listing Terms Cash, Conventional
Special Listing Condition None
Read Less Info
Want to know what your home might be worth? Contact us for a FREE valuation!

Our team is ready to help you sell your home for the highest possible price ASAP
© 2025 Listings courtesy of Canopy MLS as distributed by MLS GRID. All Rights Reserved.
Bought with William Balatow • Allen Tate Mooresville/Lake Norman
"My job is to find and attract mastery-based agents to the office, protect the culture, and make sure everyone is happy! "






