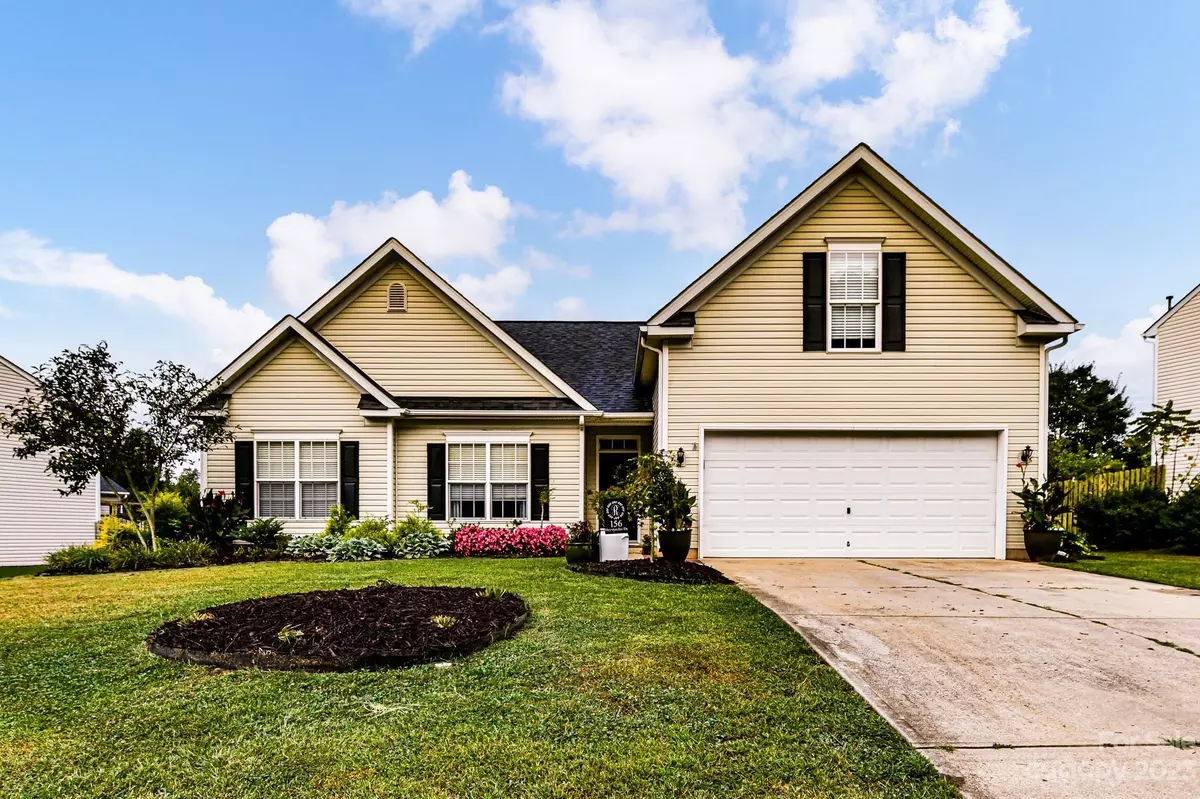$392,000
$385,000
1.8%For more information regarding the value of a property, please contact us for a free consultation.
4 Beds
2 Baths
1,997 SqFt
SOLD DATE : 10/20/2023
Key Details
Sold Price $392,000
Property Type Single Family Home
Sub Type Single Family Residence
Listing Status Sold
Purchase Type For Sale
Square Footage 1,997 sqft
Price per Sqft $196
Subdivision Linwood Farms
MLS Listing ID 4070784
Sold Date 10/20/23
Bedrooms 4
Full Baths 2
Construction Status Completed
HOA Fees $16
HOA Y/N 1
Abv Grd Liv Area 1,997
Year Built 2003
Lot Size 10,890 Sqft
Acres 0.25
Property Description
RARE OPPORTUNITY in Desirable Linwood Farms! This COMPLETELY UPDATED Ranch Plan with Bonus Room above the Garage is Difficult to Find and Priced to Sell Quickly! This Light, Bright Home boasts a Clean Open Floor Plan with Vaulted Ceilings, Neutral Paint, Upgraded Hardware throughout the Home, Cozy Gas Fireplace + Beautiful LVP Floors. DREAM Kitchen with White Cabinets, Quartz Countertops, Undermount Sink, Stainless Appliances and Stylish Subway Tile Backsplash. Large Owner's Bedroom and Updated Owner's Bath features a Walk-in Shower and Garden Tub. Two Spacious Guest Bedrooms with Ceiling Fans share a Newly Remodeled Hall Bathroom. The Large, Flexible 2nd Floor Space has Endless Possibilities---Bonus Room, 4th Bedroom, Home Office, Media Room, Playroom or At-Home Learning Center! Entertain Family & Friends in your Private, Completely Fenced Backyard w/ Garden, Firepit Area & Extensive Landscaping. New HVAC (2023), Roof (2019). Showings Begin Friday 9/29 at 10am!
Location
State NC
County Iredell
Zoning RG
Rooms
Main Level Bedrooms 3
Interior
Interior Features Attic Stairs Pulldown, Garden Tub, Open Floorplan, Pantry, Tray Ceiling(s), Walk-In Closet(s)
Heating Forced Air, Natural Gas
Cooling Ceiling Fan(s), Central Air
Flooring Carpet, Vinyl
Fireplaces Type Family Room, Gas Log
Fireplace true
Appliance Dishwasher, Disposal, Electric Oven, Gas Water Heater, Microwave, Refrigerator
Exterior
Exterior Feature Fire Pit
Garage Spaces 2.0
Fence Fenced
Community Features Outdoor Pool, Playground
Utilities Available Cable Available
Garage true
Building
Foundation Slab
Sewer Public Sewer
Water City
Level or Stories One and One Half
Structure Type Vinyl
New Construction false
Construction Status Completed
Schools
Elementary Schools Unspecified
Middle Schools Mooresville
High Schools Mooresville
Others
HOA Name Cusick
Senior Community false
Restrictions Architectural Review,No Representation
Acceptable Financing Cash, Conventional, VA Loan
Listing Terms Cash, Conventional, VA Loan
Special Listing Condition None
Read Less Info
Want to know what your home might be worth? Contact us for a FREE valuation!

Our team is ready to help you sell your home for the highest possible price ASAP
© 2025 Listings courtesy of Canopy MLS as distributed by MLS GRID. All Rights Reserved.
Bought with Charles Ryan Bentley • Stikeleather Realty and Auction
"My job is to find and attract mastery-based agents to the office, protect the culture, and make sure everyone is happy! "






