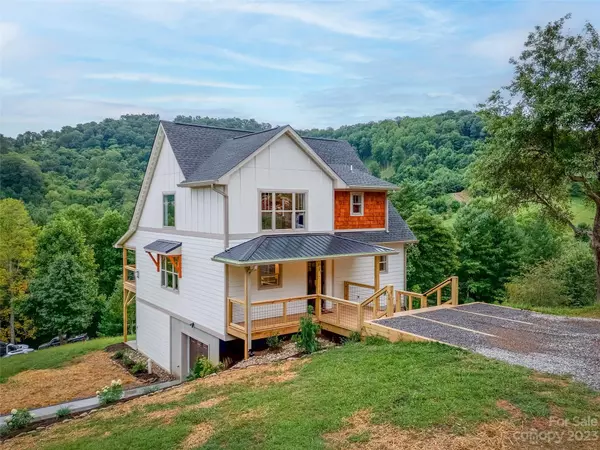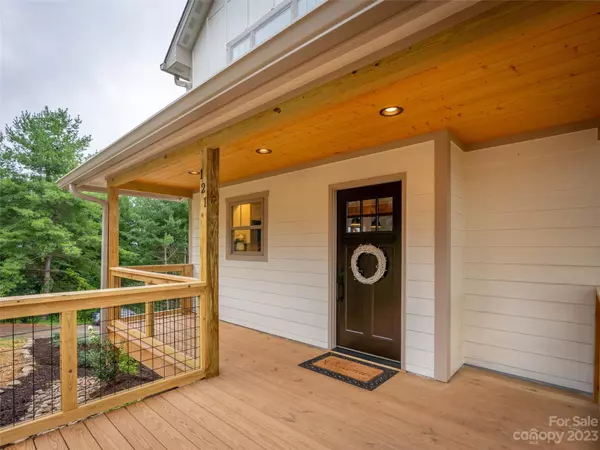$685,000
$685,000
For more information regarding the value of a property, please contact us for a free consultation.
3 Beds
4 Baths
2,460 SqFt
SOLD DATE : 10/12/2023
Key Details
Sold Price $685,000
Property Type Single Family Home
Sub Type Single Family Residence
Listing Status Sold
Purchase Type For Sale
Square Footage 2,460 sqft
Price per Sqft $278
Subdivision Aster Ridge
MLS Listing ID 4063619
Sold Date 10/12/23
Style Arts and Crafts
Bedrooms 3
Full Baths 3
Half Baths 1
Construction Status Completed
HOA Fees $50/ann
HOA Y/N 1
Abv Grd Liv Area 1,842
Year Built 2023
Lot Size 0.720 Acres
Acres 0.72
Property Description
Year round view and custom finishes, new home at the best location. Marvel at the scenic mountain view from your windows and decks, while the rolling yard with professional landscaping becomes your personal oasis. Step inside and experience the harmonious open floorplan that effortlessly connects spacious rooms adorned with impeccable custom details. From the elegant finishes to the thoughtful design, every corner exudes sophistication. Main level living for the owners, upper and lower level bedrooms and full bath offers privacy for other family and guests, or be used as 2nd and 3rd suites for multi generation living. Big great room, bright home office, bonus rooms and garage provides all you need for life, love, work, entertain, hobby and fun. Indulge in a life of comfort and style where space meets serenity. Not only that, shops, dining, and entertainment and everything the Gateway to Smoky Mountains has to offer are just moments away. Your dream lifestyle starts here!
Agent owned.
Location
State NC
County Haywood
Zoning None
Rooms
Basement Basement Garage Door, Basement Shop, Daylight, Exterior Entry, Full, Interior Entry, Partially Finished, Walk-Out Access
Main Level Bedrooms 1
Interior
Interior Features Built-in Features, Cable Prewire, Cathedral Ceiling(s), Kitchen Island, Open Floorplan, Walk-In Closet(s)
Heating Central, Electric, Forced Air, Heat Pump, Zoned
Cooling Ceiling Fan(s), Central Air, Electric, Heat Pump, Zoned
Flooring Tile, Wood
Fireplaces Type Gas Vented, Great Room, Propane
Fireplace true
Appliance Convection Oven, Dishwasher, Disposal, ENERGY STAR Qualified Refrigerator, Gas Range, Microwave, Refrigerator
Laundry Electric Dryer Hookup, Laundry Room, Main Level, Washer Hookup
Exterior
Garage Spaces 1.0
Utilities Available Cable Available, Electricity Connected, Fiber Optics, Propane, Underground Power Lines, Underground Utilities, Wired Internet Available
View Mountain(s), Year Round
Roof Type Shingle, Insulated, Metal
Street Surface Concrete
Accessibility Two or More Access Exits
Porch Covered, Rear Porch
Garage true
Building
Lot Description Orchard(s), Open Lot, Rolling Slope, Views
Foundation Permanent
Builder Name Daly Construction & Development
Sewer Septic Installed
Water City
Architectural Style Arts and Crafts
Level or Stories One and One Half
Structure Type Hardboard Siding, Wood
New Construction true
Construction Status Completed
Schools
Elementary Schools Junaluska
Middle Schools Waynesville
High Schools Tuscola
Others
Senior Community false
Restrictions Manufactured Home Not Allowed,Short Term Rental Allowed,Square Feet
Acceptable Financing Cash, Conventional, FHA, USDA Loan, VA Loan
Listing Terms Cash, Conventional, FHA, USDA Loan, VA Loan
Special Listing Condition None
Read Less Info
Want to know what your home might be worth? Contact us for a FREE valuation!

Our team is ready to help you sell your home for the highest possible price ASAP
© 2025 Listings courtesy of Canopy MLS as distributed by MLS GRID. All Rights Reserved.
Bought with Rachel Ellege • Allen Tate/Beverly-Hanks Waynesville
"My job is to find and attract mastery-based agents to the office, protect the culture, and make sure everyone is happy! "






