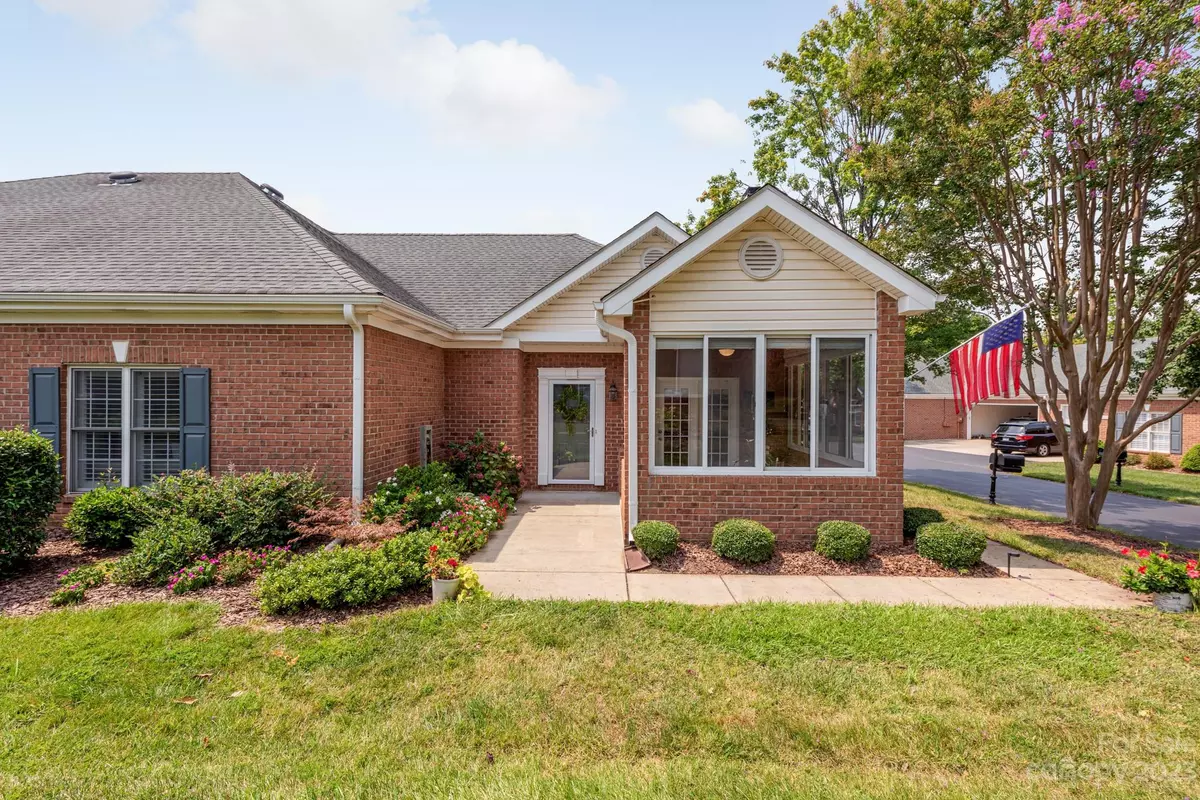$399,900
$399,000
0.2%For more information regarding the value of a property, please contact us for a free consultation.
2 Beds
2 Baths
1,327 SqFt
SOLD DATE : 10/04/2023
Key Details
Sold Price $399,900
Property Type Condo
Sub Type Condominium
Listing Status Sold
Purchase Type For Sale
Square Footage 1,327 sqft
Price per Sqft $301
Subdivision Troon At Ballantyne
MLS Listing ID 4062872
Sold Date 10/04/23
Style Traditional
Bedrooms 2
Full Baths 2
Construction Status Completed
HOA Fees $352/mo
HOA Y/N 1
Abv Grd Liv Area 1,327
Year Built 1997
Property Description
Beautifully updated single-level home in one of South Charlotte's most special communities. Rare gem with open floorplan, vaulted ceilings in family room, and picturesque glass-enclosed sunroom. Main living spaces feature gorgeous new engineered hardwoods. Updated kitchen with new stainless steel appliances opens to dining area and family room. Fresh paint, updated light fixtures, new gas logs in fireplace, and new cabinet hardware throughout. Whole house water filtration system conveys. HOA maintains exterior of home, landscaping, community roads, and amenities. Enjoy the coveted "Troonie" lifestyle at the newly renovated clubhouse and outdoor pool overlooking the neighborhood pond. Walking distance to the shops at Stonecrest, minutes to Blakeney and Ballantyne, and easy access to 485, South Park, and beyond.
Location
State NC
County Mecklenburg
Building/Complex Name Troon at Ballantyne
Zoning R12MFCD
Rooms
Main Level Bedrooms 2
Interior
Interior Features Cathedral Ceiling(s), Open Floorplan, Pantry, Split Bedroom, Tray Ceiling(s), Walk-In Closet(s)
Heating Central
Cooling Central Air
Flooring Carpet, Hardwood, Tile
Fireplaces Type Family Room
Fireplace true
Appliance Dishwasher, Disposal
Exterior
Exterior Feature Lawn Maintenance
Garage Spaces 2.0
Community Features Clubhouse, Outdoor Pool, Walking Trails
Utilities Available Cable Available, Cable Connected, Electricity Connected, Gas
Roof Type Shingle
Garage true
Building
Lot Description Cul-De-Sac, End Unit, Level, Private
Foundation Slab
Sewer Public Sewer, Private Sewer
Water City
Architectural Style Traditional
Level or Stories One
Structure Type Brick Full
New Construction false
Construction Status Completed
Schools
Elementary Schools Hawk Ridge
Middle Schools Jay M. Robinson
High Schools Ardrey Kell
Others
HOA Name Henderson Association Management
Senior Community false
Restrictions Other - See Remarks
Acceptable Financing Cash, Conventional, FHA, VA Loan
Listing Terms Cash, Conventional, FHA, VA Loan
Special Listing Condition None
Read Less Info
Want to know what your home might be worth? Contact us for a FREE valuation!

Our team is ready to help you sell your home for the highest possible price ASAP
© 2025 Listings courtesy of Canopy MLS as distributed by MLS GRID. All Rights Reserved.
Bought with Jay White • Keller Williams Ballantyne Area
"My job is to find and attract mastery-based agents to the office, protect the culture, and make sure everyone is happy! "






