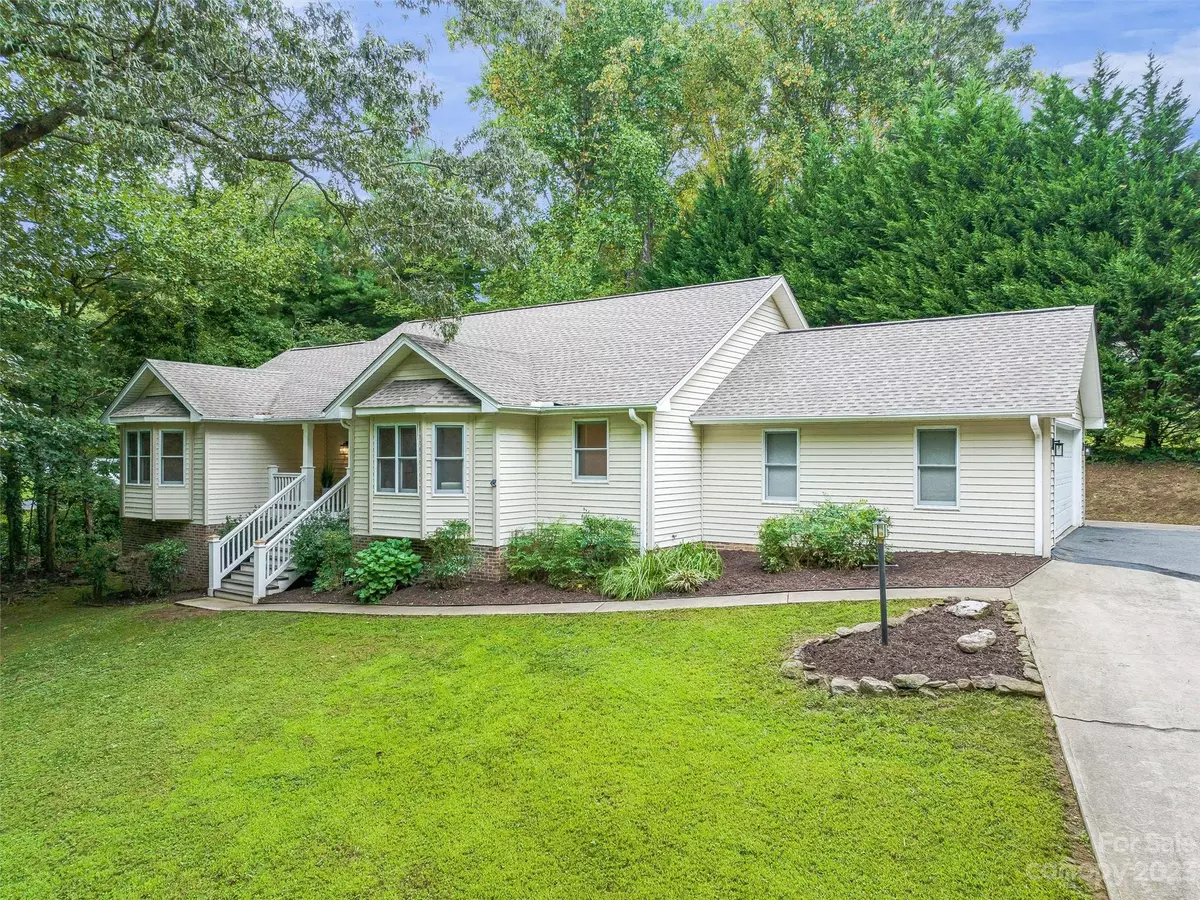$462,000
$458,500
0.8%For more information regarding the value of a property, please contact us for a free consultation.
3 Beds
2 Baths
1,679 SqFt
SOLD DATE : 09/28/2023
Key Details
Sold Price $462,000
Property Type Single Family Home
Sub Type Single Family Residence
Listing Status Sold
Purchase Type For Sale
Square Footage 1,679 sqft
Price per Sqft $275
Subdivision Chestnut Ridge
MLS Listing ID 4064580
Sold Date 09/28/23
Bedrooms 3
Full Baths 2
Abv Grd Liv Area 1,679
Year Built 1993
Lot Size 0.480 Acres
Acres 0.48
Property Description
Sweet one-level home in the heart of Henderson County apple and wine country! Appealing 3 BR/2 BA floor plan with tasteful touches and modern updates. Light filled living room with vaulted ceiling, skylights, and natural gas fireplace. Just one step in from the 2-car garage to the spacious kitchen featuring newer appliances, tile backsplash, quartz countertops, and pantry storage. Primary suite has walk-in closet, bay windows, and dual-sink bathroom. Hardwood and tile floors throughout, and a laundry room (not just a closet!) Perched above the street in a quiet, walkable neighborhood, this home sits on a private lot with mature trees, flower beds, and rocking chair front and back porches. Prime location to enjoy all the area offers, including vineyards and orchards within 2 miles, and historic downtown Hendersonville's restaurants, shops, and art an easy 10 minute drive away. A great option for full or part time residents, or to add to a vacation property portfolio.
Location
State NC
County Henderson
Zoning R2R
Rooms
Main Level Bedrooms 3
Interior
Heating Apollo System
Cooling Central Air
Flooring Tile, Wood
Fireplaces Type Gas Unvented, Living Room
Fireplace true
Appliance Dishwasher, Disposal, Double Oven, Electric Range, Gas Water Heater, Microwave, Refrigerator
Laundry Laundry Room
Exterior
Garage Spaces 2.0
Utilities Available Gas, Underground Utilities
Roof Type Shingle
Street Surface Asphalt, Concrete, Paved
Accessibility Mobility Friendly Flooring
Porch Covered, Front Porch, Rear Porch, Screened
Garage true
Building
Lot Description Private, Sloped, Wooded
Foundation Crawl Space
Sewer Septic Installed
Water City
Level or Stories One
Structure Type Brick Partial, Vinyl
New Construction false
Schools
Elementary Schools Sugarloaf
Middle Schools Apple Valley
High Schools North Henderson
Others
Senior Community false
Restrictions Short Term Rental Allowed,Subdivision
Acceptable Financing Cash, Conventional, FHA, USDA Loan, VA Loan
Listing Terms Cash, Conventional, FHA, USDA Loan, VA Loan
Special Listing Condition None
Read Less Info
Want to know what your home might be worth? Contact us for a FREE valuation!

Our team is ready to help you sell your home for the highest possible price ASAP
© 2025 Listings courtesy of Canopy MLS as distributed by MLS GRID. All Rights Reserved.
Bought with Michele Van Zandycke • Keller Williams Professionals
"My job is to find and attract mastery-based agents to the office, protect the culture, and make sure everyone is happy! "






