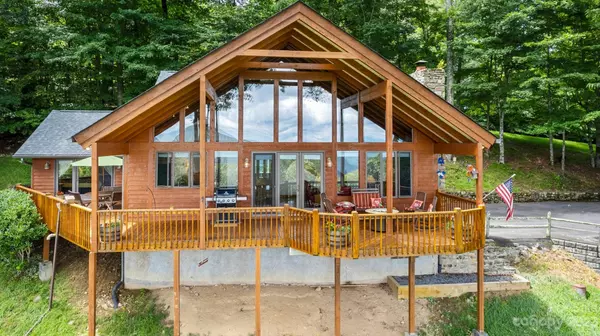$655,000
$595,000
10.1%For more information regarding the value of a property, please contact us for a free consultation.
3 Beds
3 Baths
1,797 SqFt
SOLD DATE : 09/27/2023
Key Details
Sold Price $655,000
Property Type Single Family Home
Sub Type Single Family Residence
Listing Status Sold
Purchase Type For Sale
Square Footage 1,797 sqft
Price per Sqft $364
Subdivision Wolf Laurel
MLS Listing ID 4061668
Sold Date 09/27/23
Style A-Frame
Bedrooms 3
Full Baths 2
Half Baths 1
Construction Status Completed
HOA Fees $135/mo
HOA Y/N 1
Abv Grd Liv Area 1,797
Year Built 1998
Lot Size 1.180 Acres
Acres 1.18
Property Description
**Sellers have received multiple offers. Please submit best offers by Saturday 8-26-23 at 4:00pm.
Sellers will notify everyone by Sunday at 4pm.**
Discover the ultimate mountain escape in this charming 3-bedroom, 2½-bath cabin, perched @ an elevation of 4,300 feet. Nestled in a gated 5,300-acre community w/all paved roads from the 24-hour security gate, this home has been impeccably maintained through the original builder's customer care program. The main level features the primary bedroom for convenient living w/ensuite. 2B & 1 bath up stairs. The wall of windows provide panoramic views of the Blue Ridge Mountains during every season. Surrounded by the Pisgah National Forest & South East Trust Land, Wolf Laurel offers breathtaking natural beauty & immediate access to 50 miles of internal trails, seamlessly connected to the Appalachian Trail. Enjoy rustic comfort w/modern amenities, including a stone fireplace, gourmet kitchen, and nature-view deck. Furniture to convey with sale.
Location
State NC
County Yancey
Zoning R-2
Rooms
Basement Other
Main Level Bedrooms 1
Interior
Interior Features Built-in Features, Cathedral Ceiling(s), Kitchen Island, Open Floorplan, Pantry, Walk-In Closet(s)
Heating Propane
Cooling None
Flooring Carpet, Wood
Fireplaces Type Family Room, Gas Log, Outside, Wood Burning
Fireplace true
Appliance Dishwasher, Electric Cooktop, Electric Water Heater, Microwave, Oven, Plumbed For Ice Maker, Refrigerator, Washer/Dryer
Exterior
Exterior Feature Other - See Remarks
Garage Spaces 1.0
Community Features Clubhouse, Fitness Center, Game Court, Gated, Golf, Outdoor Pool, Picnic Area, Playground, Pond, Putting Green, Rooftop Terrace, Sport Court, Tennis Court(s), Walking Trails
Utilities Available Cable Available, Electricity Connected, Satellite Internet Available, Underground Power Lines
Waterfront Description None
View Long Range, Mountain(s), Winter, Year Round
Roof Type Shingle
Garage true
Building
Lot Description Hilly, Paved, Sloped, Wooded, Views
Foundation Crawl Space, Permanent
Builder Name Wallin
Sewer Septic Installed
Water Community Well
Architectural Style A-Frame
Level or Stories One and One Half
Structure Type Wood
New Construction false
Construction Status Completed
Schools
Elementary Schools Blue Ridge
Middle Schools Cane River
High Schools Mountain Heritage
Others
HOA Name Blue Mounatin Home Owners Association
Senior Community false
Restrictions Architectural Review,Building,Livestock Restriction,Manufactured Home Not Allowed,Modular Allowed,Short Term Rental Allowed,Signage,Square Feet,Subdivision
Horse Property None
Special Listing Condition None
Read Less Info
Want to know what your home might be worth? Contact us for a FREE valuation!

Our team is ready to help you sell your home for the highest possible price ASAP
© 2025 Listings courtesy of Canopy MLS as distributed by MLS GRID. All Rights Reserved.
Bought with Christopher Purser • Allen Tate/Beverly-Hanks Asheville-North
"My job is to find and attract mastery-based agents to the office, protect the culture, and make sure everyone is happy! "






