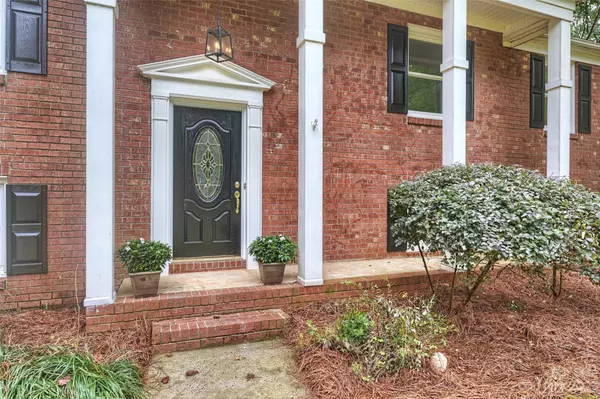$510,000
$489,000
4.3%For more information regarding the value of a property, please contact us for a free consultation.
4 Beds
2 Baths
2,308 SqFt
SOLD DATE : 09/21/2023
Key Details
Sold Price $510,000
Property Type Single Family Home
Sub Type Single Family Residence
Listing Status Sold
Purchase Type For Sale
Square Footage 2,308 sqft
Price per Sqft $220
Subdivision Sardis Forest
MLS Listing ID 4059685
Sold Date 09/21/23
Style Traditional
Bedrooms 4
Full Baths 2
Construction Status Completed
Abv Grd Liv Area 1,154
Year Built 1981
Lot Size 0.280 Acres
Acres 0.28
Lot Dimensions 86 x 145 x 83 x 145
Property Description
This beautiful split level home at 9504 Hinson Drive has undergone an EXTREME home makeover. New Luxury Vinyl Plank throughout the whole house--NO CARPET, freshly painted walls and trim, new quartz countertops in Kitchen, SS appliances and new lights in many places, including recessed lighting. Located in popular Sardis Forest--this home is close to everything-shopping, dining, and major highways. It features 4 Bedrooms with the Primary Bedroom being on the 1st floor and another Bedroom is on the main level as well. No popcorn ceilings in this house! Downstairs is a huge Family Room with a newly white washed wood burning fireplace, two more Bedrooms, Full Bath, Laundry Room and access to the backyard. The backyard is fully fenced and a great place to play or garden or just spend some peaceful quiet time. Great location--great Home!
Location
State NC
County Mecklenburg
Zoning R12
Rooms
Basement Daylight, Finished, Walk-Out Access
Main Level Bedrooms 2
Interior
Interior Features Attic Stairs Pulldown
Heating Heat Pump
Cooling Ceiling Fan(s), Central Air
Flooring Vinyl
Fireplaces Type Family Room, Wood Burning
Fireplace true
Appliance Dishwasher, Disposal, Electric Range
Laundry In Basement, Laundry Room
Exterior
Fence Back Yard, Wood
Utilities Available Cable Available, Electricity Connected, Underground Power Lines, Underground Utilities
Roof Type Shingle
Street Surface Concrete, Paved
Porch Covered, Deck, Front Porch
Garage false
Building
Lot Description Green Area
Foundation Slab
Sewer Public Sewer
Water City
Architectural Style Traditional
Level or Stories Split Level
Structure Type Brick Full
New Construction false
Construction Status Completed
Schools
Elementary Schools Matthews
Middle Schools Crestdale
High Schools Butler
Others
Senior Community false
Acceptable Financing Cash, Conventional
Listing Terms Cash, Conventional
Special Listing Condition None
Read Less Info
Want to know what your home might be worth? Contact us for a FREE valuation!

Our team is ready to help you sell your home for the highest possible price ASAP
© 2025 Listings courtesy of Canopy MLS as distributed by MLS GRID. All Rights Reserved.
Bought with Brian English • Realty One Group Revolution
"My job is to find and attract mastery-based agents to the office, protect the culture, and make sure everyone is happy! "






