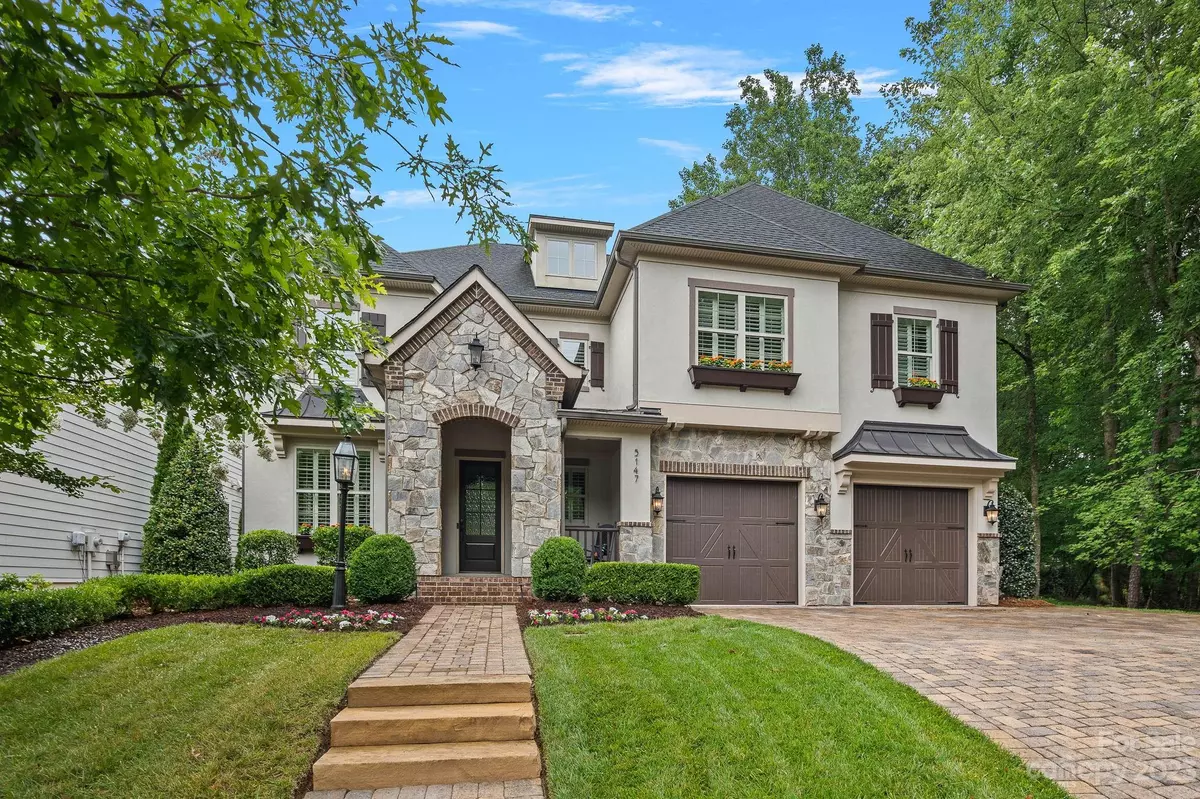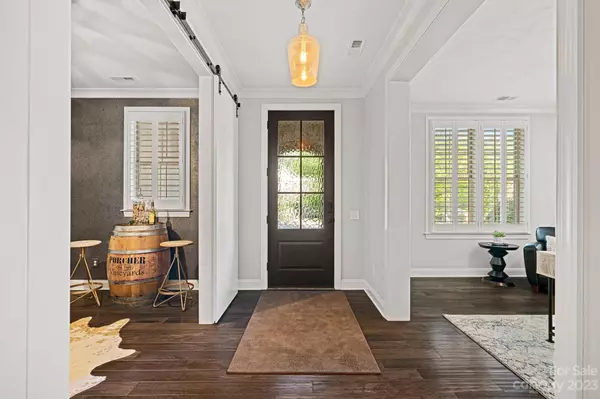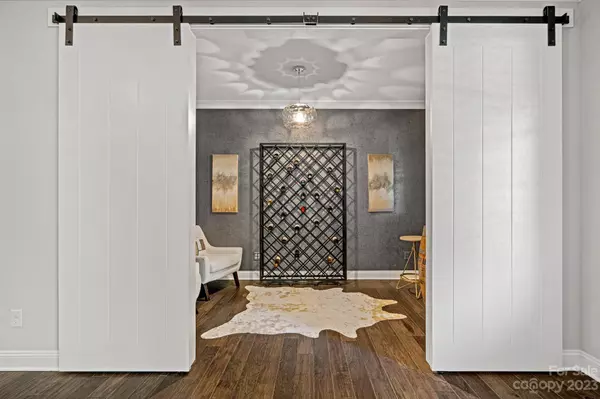$1,290,000
$1,290,000
For more information regarding the value of a property, please contact us for a free consultation.
4 Beds
5 Baths
4,270 SqFt
SOLD DATE : 09/21/2023
Key Details
Sold Price $1,290,000
Property Type Single Family Home
Sub Type Single Family Residence
Listing Status Sold
Purchase Type For Sale
Square Footage 4,270 sqft
Price per Sqft $302
Subdivision Providence Retreat
MLS Listing ID 4053672
Sold Date 09/21/23
Style Transitional
Bedrooms 4
Full Baths 4
Half Baths 1
HOA Fees $70
HOA Y/N 1
Abv Grd Liv Area 4,270
Year Built 2016
Lot Size 9,583 Sqft
Acres 0.22
Property Description
This is the one!Classic luxury in this Classica built beauty!Enter thru a stone alcove & rocking chair front porch into a welcoming foyer w/ large flat backyard greenery views.A spacious office upon entry on left and a sitting area/wine room on the right w/ custom sliding barn doors highlight the spaces.The back of the home allows gleaming natural light featuring a roomy great room with added side windows,enlarged coffered ceiling dining room and chef's kitchen featuring a huge island & seating for 5,Quartzite counters,fresh counter to ceiling tile,lighted glass upper cabinets and s/s appls.Generous size primary suite delights w/ spa like bath tub,extended shower,his/her enormous closet,custom shelving.3 large bedrooms with adjoining full baths,2 walk in closets.Large loft and flex room upstairs.Entertain on covered back porch with fireplace and backyard fire pit.Plenty of storage.Plantation shutters.Nest thermostats both levels. Perfect location at end of road gives luxurious privacy.
Location
State NC
County Mecklenburg
Zoning RES
Rooms
Basement Other
Interior
Interior Features Attic Stairs Pulldown, Cable Prewire, Drop Zone, Entrance Foyer, Garden Tub, Kitchen Island, Open Floorplan, Pantry, Storage, Tray Ceiling(s), Walk-In Closet(s), Walk-In Pantry
Heating Central, Forced Air, Natural Gas, Zoned
Cooling Ceiling Fan(s), Central Air, Electric, Zoned
Flooring Carpet, Hardwood, Tile
Fireplaces Type Fire Pit, Gas, Gas Log, Great Room, Porch
Fireplace true
Appliance Dishwasher, Disposal, Electric Water Heater, Exhaust Hood, Gas Cooktop, Gas Oven, Microwave, Refrigerator
Exterior
Exterior Feature Fire Pit, In-Ground Irrigation, Lawn Maintenance, Other - See Remarks
Garage Spaces 3.0
Community Features Picnic Area, Playground, Recreation Area, Sidewalks, Street Lights
Utilities Available Cable Available, Electricity Connected, Gas, Underground Power Lines
Roof Type Shingle, Metal
Garage true
Building
Lot Description Cul-De-Sac, End Unit, Level, Private
Foundation Slab
Builder Name Classica Homes
Sewer Public Sewer
Water City
Architectural Style Transitional
Level or Stories Two
Structure Type Hard Stucco, Stone
New Construction false
Schools
Elementary Schools Providence Spring
Middle Schools Crestdale
High Schools Providence
Others
HOA Name Hawthorne Management
Senior Community false
Restrictions Architectural Review
Acceptable Financing Cash, Conventional
Listing Terms Cash, Conventional
Special Listing Condition None
Read Less Info
Want to know what your home might be worth? Contact us for a FREE valuation!

Our team is ready to help you sell your home for the highest possible price ASAP
© 2025 Listings courtesy of Canopy MLS as distributed by MLS GRID. All Rights Reserved.
Bought with Mark Munson • COMPASS
"My job is to find and attract mastery-based agents to the office, protect the culture, and make sure everyone is happy! "






