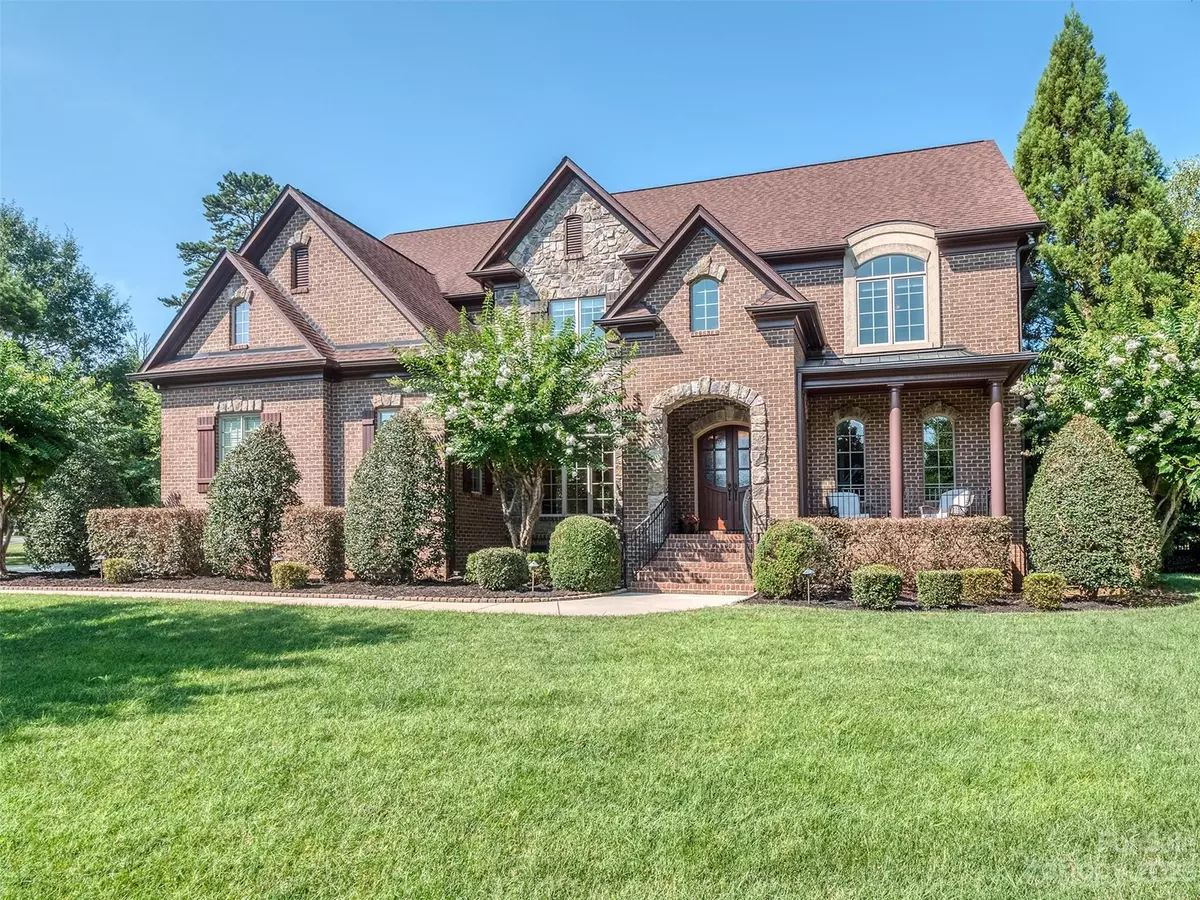$1,350,000
$1,350,000
For more information regarding the value of a property, please contact us for a free consultation.
5 Beds
4 Baths
4,525 SqFt
SOLD DATE : 09/15/2023
Key Details
Sold Price $1,350,000
Property Type Single Family Home
Sub Type Single Family Residence
Listing Status Sold
Purchase Type For Sale
Square Footage 4,525 sqft
Price per Sqft $298
Subdivision Innisbrook At Firethorne
MLS Listing ID 4052455
Sold Date 09/15/23
Bedrooms 5
Full Baths 4
HOA Fees $91/ann
HOA Y/N 1
Abv Grd Liv Area 4,525
Year Built 2005
Lot Size 0.690 Acres
Acres 0.69
Lot Dimensions 315 x 164 x 211
Property Description
Custom Dwight Hunter brick home- Super high end finishes throughout this beautiful home- Office/flex room with built-ins & French doors- Main floor guest suite- 10' ceilings on main level with hardwood floors- Large, open Kitchen with chef's appliances- Gas range, double ovens, vented hood & oversize island w/ bar seating- Family room with gas fireplace, coffered ceilings & custom built-ins- Primary suite has bonus sitting room with fireplace- Massive dual walk in closets with custom organizers- Jetted tub, walk in shower, oversized vanity & WC- Generous secondary bedrooms and closets - Bed #4 / Bed#5 share a Jack & Jill bath - Bed #3 with private en suite - Additional flex space on 2nd floor w/French doors is perfect work from home, craft area or play space- Laundry room with cabinets & utility sink- 4 season back porch opens to private, beautifully landscaped & fully fenced back yard- Large paver patio area- 3 car side load garage with additional parking pad area- Too much to list!
Location
State NC
County Union
Zoning AP2
Rooms
Main Level Bedrooms 1
Interior
Interior Features Attic Other, Breakfast Bar, Built-in Features, Entrance Foyer, Kitchen Island, Open Floorplan, Pantry, Tray Ceiling(s), Walk-In Closet(s), Whirlpool
Heating Forced Air, Natural Gas, Zoned
Cooling Central Air, Zoned
Flooring Carpet, Tile, Wood
Fireplaces Type Family Room, Gas Log, Primary Bedroom
Fireplace true
Appliance Convection Oven, Dishwasher, Disposal, Double Oven, Electric Oven, Gas Oven, Gas Water Heater, Microwave, Plumbed For Ice Maker, Wall Oven
Exterior
Garage Spaces 3.0
Fence Back Yard, Fenced
Community Features Game Court, Recreation Area, Street Lights, Tennis Court(s)
Roof Type Shingle
Garage true
Building
Lot Description Level, Private
Foundation Crawl Space
Sewer County Sewer
Water County Water
Level or Stories Two
Structure Type Brick Full
New Construction false
Schools
Elementary Schools Marvin
Middle Schools Marvin Ridge
High Schools Marvin Ridge
Others
HOA Name Innisbrook at Firethorne
Senior Community false
Restrictions Subdivision
Acceptable Financing Cash, Conventional, FHA, VA Loan
Listing Terms Cash, Conventional, FHA, VA Loan
Special Listing Condition Relocation
Read Less Info
Want to know what your home might be worth? Contact us for a FREE valuation!

Our team is ready to help you sell your home for the highest possible price ASAP
© 2025 Listings courtesy of Canopy MLS as distributed by MLS GRID. All Rights Reserved.
Bought with Karen Scully • Keller Williams Connected
"My job is to find and attract mastery-based agents to the office, protect the culture, and make sure everyone is happy! "






