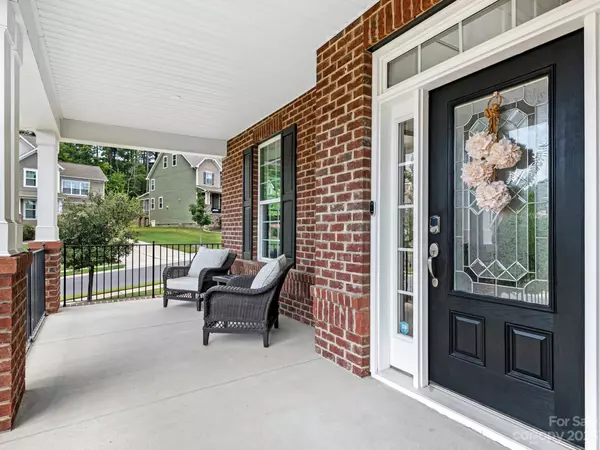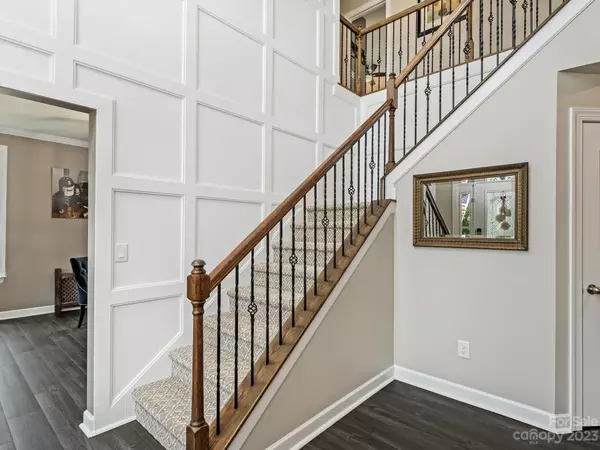$725,000
$725,000
For more information regarding the value of a property, please contact us for a free consultation.
6 Beds
5 Baths
4,459 SqFt
SOLD DATE : 09/18/2023
Key Details
Sold Price $725,000
Property Type Single Family Home
Sub Type Single Family Residence
Listing Status Sold
Purchase Type For Sale
Square Footage 4,459 sqft
Price per Sqft $162
Subdivision Southern Trace
MLS Listing ID 4059061
Sold Date 09/18/23
Style Traditional
Bedrooms 6
Full Baths 5
Construction Status Completed
HOA Fees $68/qua
HOA Y/N 1
Abv Grd Liv Area 4,459
Year Built 2016
Lot Size 0.380 Acres
Acres 0.38
Property Description
This beautiful home boasts a spacious and inviting floor plan, offering the perfect blend of comfort and style. Inside you are greeted by a grand foyer that leads you into the heart of the home, where the open concept of living, dining, and eating seamlessly flows together. The abundant natural light floods the space creating a bright and cheerful atmosphere, or relax and cozy up by the stone fireplace. Outside, the backyard offers a peaceful oasis where you can enjoy the privacy of the screened porch, water feature or firepit. When it's time to retreat, upstairs you will discover the generous primary suite w/2 WICs, large bath w/dual vanities, 3 well-appointed bedrooms, 2 baths and media room. Need more space, 3rd floor has a bedroom/full bath and bonus/flex space.
Located in a neighborhood w/convenient access to schools, shopping, recreation, and airport. This property is an exceptional find w/lots of enhancements (see list). Schedule a showing today, and make this your next home!
Location
State NC
County Mecklenburg
Zoning R100
Rooms
Main Level Bedrooms 1
Interior
Interior Features Attic Walk In, Cable Prewire, Entrance Foyer, Garden Tub, Kitchen Island, Open Floorplan, Storage, Tray Ceiling(s), Walk-In Closet(s), Walk-In Pantry
Heating Forced Air, Fresh Air Ventilation, Natural Gas
Cooling Ceiling Fan(s), Central Air, Multi Units, Zoned
Flooring Carpet, Tile, Vinyl
Fireplaces Type Gas, Gas Log, Gas Vented
Fireplace true
Appliance Bar Fridge, Dishwasher, Disposal, Double Oven, Electric Oven, Exhaust Fan, Gas Cooktop, Microwave, Refrigerator, Self Cleaning Oven, Tankless Water Heater
Exterior
Exterior Feature Fire Pit, In-Ground Irrigation, Outdoor Kitchen
Garage Spaces 3.0
Fence Back Yard, Fenced
Community Features Outdoor Pool, Playground, Sidewalks, Street Lights
Utilities Available Cable Available, Electricity Connected, Fiber Optics, Gas, Wired Internet Available
Roof Type Shingle
Garage true
Building
Lot Description Corner Lot, Sloped
Foundation Crawl Space
Builder Name Lennar
Sewer Public Sewer
Water City
Architectural Style Traditional
Level or Stories Three
Structure Type Hardboard Siding, Stone
New Construction false
Construction Status Completed
Schools
Elementary Schools Palisades Park
Middle Schools Southwest
High Schools Palisades
Others
HOA Name Braesael Management
Senior Community false
Restrictions Architectural Review
Acceptable Financing Cash, Conventional, FHA, VA Loan
Listing Terms Cash, Conventional, FHA, VA Loan
Special Listing Condition None
Read Less Info
Want to know what your home might be worth? Contact us for a FREE valuation!

Our team is ready to help you sell your home for the highest possible price ASAP
© 2025 Listings courtesy of Canopy MLS as distributed by MLS GRID. All Rights Reserved.
Bought with Monte Grandon • ERA Live Moore
"My job is to find and attract mastery-based agents to the office, protect the culture, and make sure everyone is happy! "






