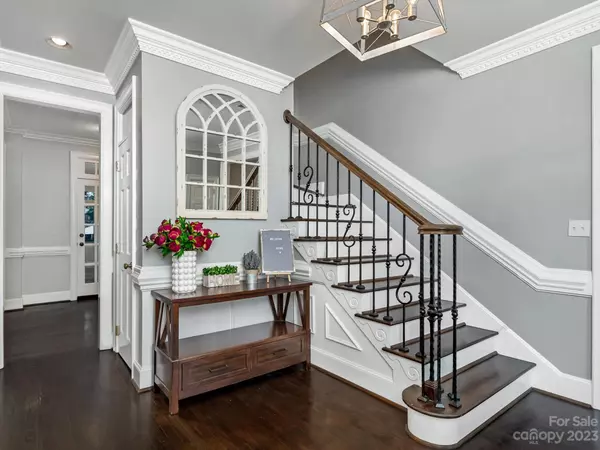$1,037,500
$1,075,000
3.5%For more information regarding the value of a property, please contact us for a free consultation.
4 Beds
4 Baths
3,789 SqFt
SOLD DATE : 09/08/2023
Key Details
Sold Price $1,037,500
Property Type Single Family Home
Sub Type Single Family Residence
Listing Status Sold
Purchase Type For Sale
Square Footage 3,789 sqft
Price per Sqft $273
Subdivision Providence Country Club
MLS Listing ID 4044264
Sold Date 09/08/23
Style Transitional
Bedrooms 4
Full Baths 3
Half Baths 1
Construction Status Completed
HOA Fees $45/ann
HOA Y/N 1
Abv Grd Liv Area 3,789
Year Built 1988
Lot Size 0.560 Acres
Acres 0.56
Lot Dimensions 105x227x120x208
Property Description
Elegant brick home perfectly set on a spacious lot in desirable Providence Country Club. As you enter, the large foyer seamlessly flows into the sun-filled family room with open floor plan and exquisite trim leading to the gourmet eat-in kitchen featuring a large island and bay window perfect for gathering. The conditioned sunroom with casement windows and skylights provide ample natural light while you enjoy tranquil mornings taking in views of the landscaped yard. The main level boasts a generously sized den or office, formal dining, and a drop zone/laundry room with staircase access to the ensuite bonus room, which serves as a fifth bedroom or multipurpose space. The second floor includes the primary suite, his and her vanities, and walk-in custom closets and three additional bedrooms, all terrific closets and one of which provides walk-in attic access. With mature trees creating a serene, inviting atmosphere and it's prime location, this lovely home awaits your personal touch.
Location
State NC
County Mecklenburg
Zoning R3
Interior
Interior Features Attic Other, Attic Walk In, Built-in Features, Cable Prewire, Drop Zone, Entrance Foyer, Kitchen Island, Open Floorplan, Pantry, Storage, Tray Ceiling(s), Walk-In Closet(s)
Heating Central
Cooling Central Air
Flooring Wood, Other - See Remarks
Fireplaces Type Family Room
Fireplace true
Appliance Dishwasher, Down Draft, ENERGY STAR Qualified Dishwasher, ENERGY STAR Qualified Refrigerator, Gas Cooktop, Gas Water Heater, Microwave
Laundry Electric Dryer Hookup, Gas Dryer Hookup, Mud Room, Lower Level, Sink
Exterior
Exterior Feature Other - See Remarks
Garage Spaces 2.0
Fence Back Yard, Fenced
Community Features Golf
Utilities Available Cable Connected, Electricity Connected, Gas, Underground Utilities
Roof Type Shingle
Street Surface Concrete, Paved
Porch Deck
Garage true
Building
Lot Description Level, Private, Wooded
Foundation Crawl Space
Sewer Public Sewer
Water City
Architectural Style Transitional
Level or Stories Two
Structure Type Brick Full
New Construction false
Construction Status Completed
Schools
Elementary Schools Unspecified
Middle Schools Unspecified
High Schools Unspecified
Others
HOA Name Hawthorne Property Management
Senior Community false
Restrictions Architectural Review,Subdivision
Acceptable Financing Cash, Conventional
Listing Terms Cash, Conventional
Special Listing Condition None
Read Less Info
Want to know what your home might be worth? Contact us for a FREE valuation!

Our team is ready to help you sell your home for the highest possible price ASAP
© 2025 Listings courtesy of Canopy MLS as distributed by MLS GRID. All Rights Reserved.
Bought with Peggy Peterson • Corcoran HM Properties
"My job is to find and attract mastery-based agents to the office, protect the culture, and make sure everyone is happy! "






