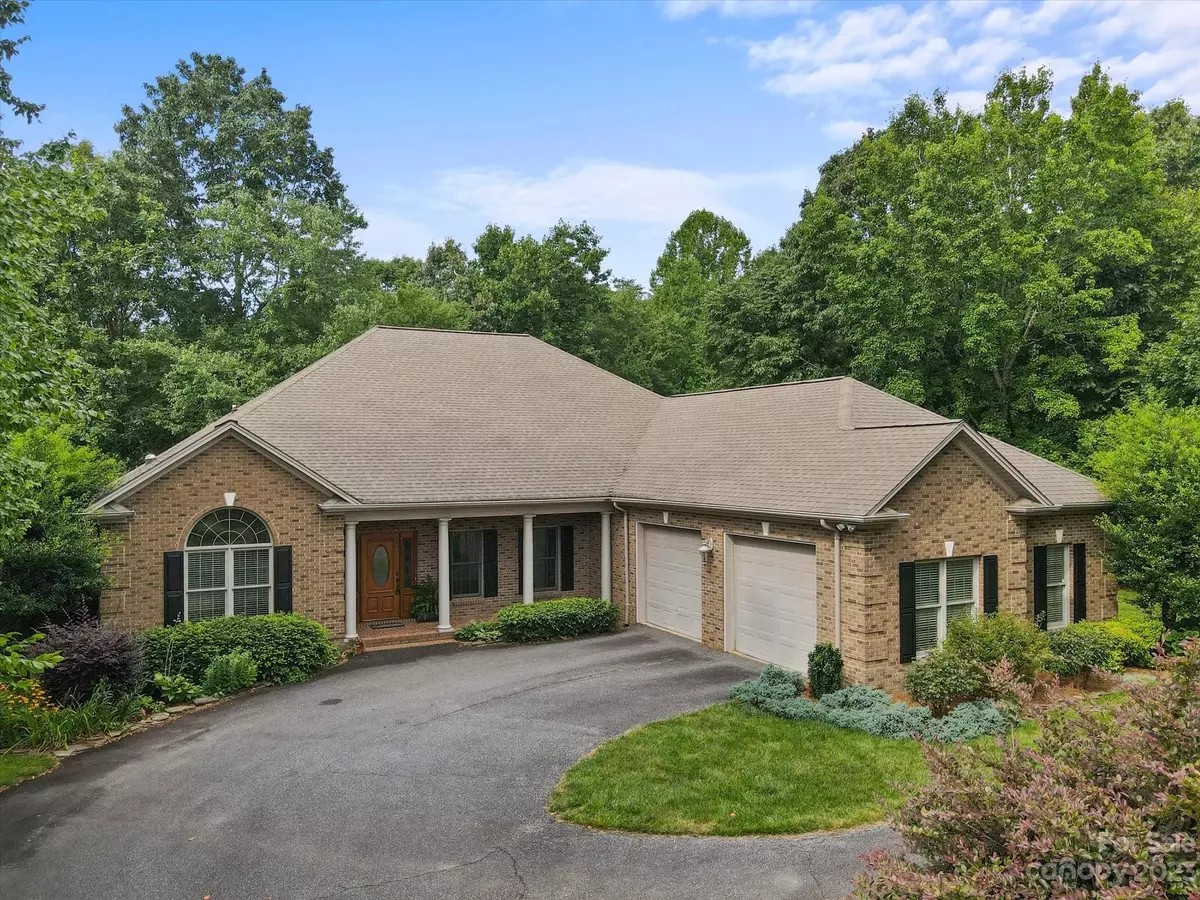$595,000
$599,900
0.8%For more information regarding the value of a property, please contact us for a free consultation.
4 Beds
3 Baths
3,374 SqFt
SOLD DATE : 09/07/2023
Key Details
Sold Price $595,000
Property Type Single Family Home
Sub Type Single Family Residence
Listing Status Sold
Purchase Type For Sale
Square Footage 3,374 sqft
Price per Sqft $176
Subdivision Avian Woods
MLS Listing ID 4050096
Sold Date 09/07/23
Bedrooms 4
Full Baths 3
Construction Status Completed
HOA Fees $12/ann
HOA Y/N 1
Abv Grd Liv Area 3,374
Year Built 2001
Lot Size 0.920 Acres
Acres 0.92
Lot Dimensions 0.92 Acre
Property Description
Enjoy a serene setting backing up to the woods in this four bedroom home with main-level living in Avian Woods! A circular drive welcomes you to a covered front porch, and on into an inviting foyer area with adjoining formal dining room and open concept great room overlooking the kitchen. The main level offers a spacious primary suite with private bath, guest bedroom with 2nd full bath, study/office with doors for privacy, large kitchen with center island, bar seating, and breakfast area, laundry room, oversized double garage, and a covered deck area overlooking the private backyard. Upstairs, you'll find two additional bedrooms sharing a full bath, plus walk-in attic storage. Top quality features include built-ins, solid wood flooring, custom cabinetry, stainless appliances, Trex decking, and so much more! Large 0.92 acre lot with beautiful perennial plantings and private backyard.
Location
State NC
County Catawba
Zoning R-20
Rooms
Main Level Bedrooms 2
Interior
Interior Features Attic Walk In, Breakfast Bar, Built-in Features, Entrance Foyer, Kitchen Island, Open Floorplan, Walk-In Closet(s), Whirlpool
Heating Forced Air, Natural Gas
Cooling Central Air
Flooring Carpet, Tile, Wood
Fireplaces Type Gas Log, Great Room
Fireplace true
Appliance Dishwasher, Dryer, Gas Range, Microwave, Refrigerator, Washer
Exterior
Garage Spaces 2.0
Utilities Available Cable Connected, Electricity Connected, Gas, Phone Connected, Underground Power Lines, Wired Internet Available
Roof Type Shingle
Garage true
Building
Lot Description Level, Wooded
Foundation Crawl Space
Sewer Septic Installed
Water Well
Level or Stories One and One Half
Structure Type Brick Full
New Construction false
Construction Status Completed
Schools
Elementary Schools Startown
Middle Schools Maiden
High Schools Maiden
Others
HOA Name Tammy Brindle
Senior Community false
Special Listing Condition None
Read Less Info
Want to know what your home might be worth? Contact us for a FREE valuation!

Our team is ready to help you sell your home for the highest possible price ASAP
© 2025 Listings courtesy of Canopy MLS as distributed by MLS GRID. All Rights Reserved.
Bought with Victoria Lyford • Weichert, Realtors - Team Metro
"My job is to find and attract mastery-based agents to the office, protect the culture, and make sure everyone is happy! "






