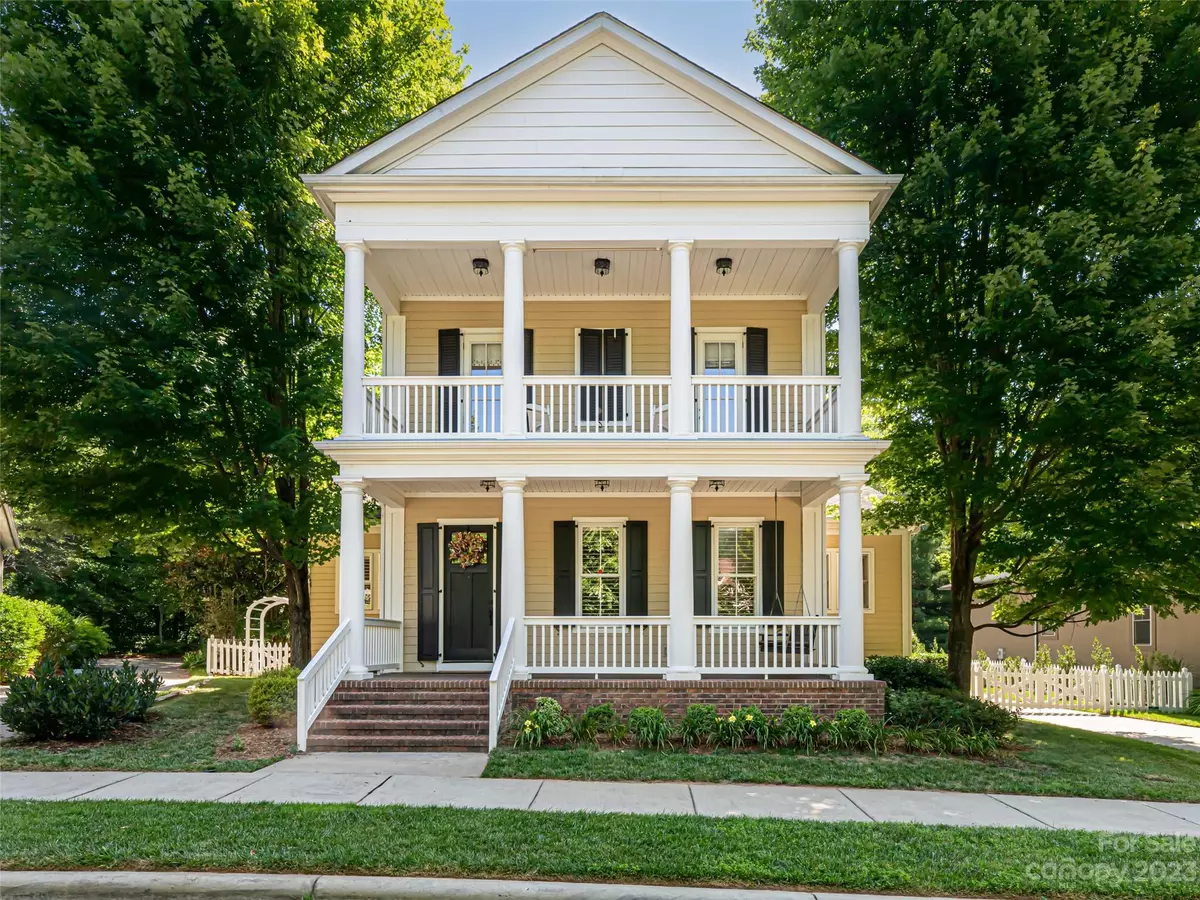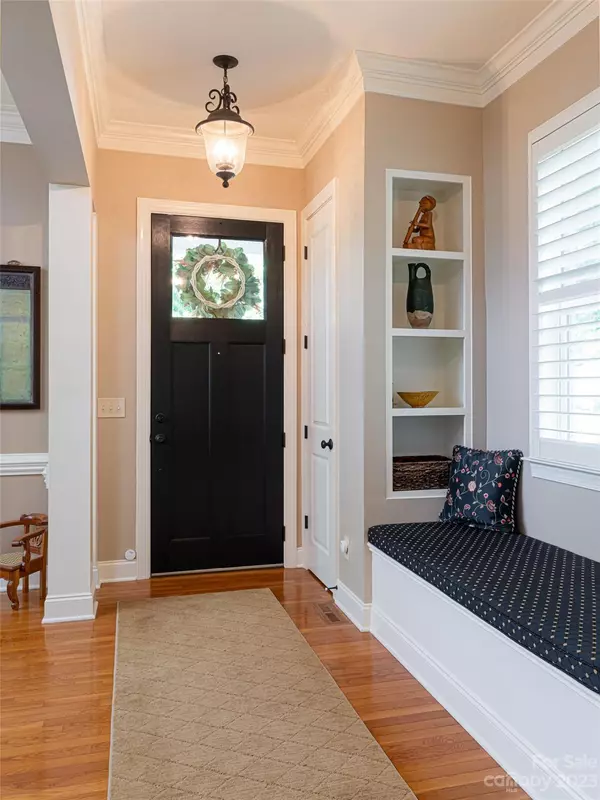$1,249,000
$1,249,000
For more information regarding the value of a property, please contact us for a free consultation.
4 Beds
4 Baths
2,874 SqFt
SOLD DATE : 08/31/2023
Key Details
Sold Price $1,249,000
Property Type Single Family Home
Sub Type Single Family Residence
Listing Status Sold
Purchase Type For Sale
Square Footage 2,874 sqft
Price per Sqft $434
Subdivision Biltmore Park
MLS Listing ID 4050569
Sold Date 08/31/23
Bedrooms 4
Full Baths 3
Half Baths 1
HOA Fees $55/ann
HOA Y/N 1
Abv Grd Liv Area 2,874
Year Built 2004
Lot Size 0.260 Acres
Acres 0.26
Property Description
This exquisite home in highly desired Biltmore Park is the epitome of refined living, with a seamless blend of sophistication, style and comfort. This home's extensive renovations were completed in 2022. Every detail has been intentionally curated to create luxurious, modern living spaces. The gourmet kitchen has been cleverly redesigned to accommodate every type of kitchenware and cooking solution, with top tier cherry cabinets and Bosch appliances. The main level owner's suite showcases an opulent bathroom and 2 walk-in closets. The upper level offers another bedroom and bath ensuite, an additional large, full bathroom and 2 more spacious bedrooms with private access to the upper level covered porch. Nestled amidst a wooded backdrop, the backyard living space has been carefully crafted with entertaining in mind, featuring a large split level deck and meticulously manicured landscaping, creating a peaceful, quiet sanctuary.
Location
State NC
County Buncombe
Zoning UV
Rooms
Main Level Bedrooms 1
Interior
Interior Features Attic Other, Kitchen Island, Vaulted Ceiling(s), Walk-In Closet(s)
Heating Heat Pump
Cooling Heat Pump
Flooring Tile, Wood
Fireplaces Type Family Room
Fireplace true
Appliance Convection Oven, Dishwasher, Disposal, Double Oven, Dryer, Electric Oven, Gas Cooktop, Microwave, Refrigerator, Washer, Wine Refrigerator
Exterior
Garage Spaces 2.0
Community Features Clubhouse, Outdoor Pool, Picnic Area, Playground, Sport Court, Street Lights, Tennis Court(s), Walking Trails
Garage true
Building
Lot Description Other - See Remarks
Foundation Permanent
Sewer Public Sewer
Water City
Level or Stories Two
Structure Type Hardboard Siding
New Construction false
Schools
Elementary Schools Estes/Koontz
Middle Schools Valley Springs
High Schools T.C. Roberson
Others
HOA Name Baldwin Real Estate
Senior Community false
Restrictions Architectural Review
Acceptable Financing Cash, Conventional
Listing Terms Cash, Conventional
Special Listing Condition None
Read Less Info
Want to know what your home might be worth? Contact us for a FREE valuation!

Our team is ready to help you sell your home for the highest possible price ASAP
© 2025 Listings courtesy of Canopy MLS as distributed by MLS GRID. All Rights Reserved.
Bought with Rebekkah Styron • Allen Tate/Beverly-Hanks Asheville-Biltmore Park
"My job is to find and attract mastery-based agents to the office, protect the culture, and make sure everyone is happy! "






