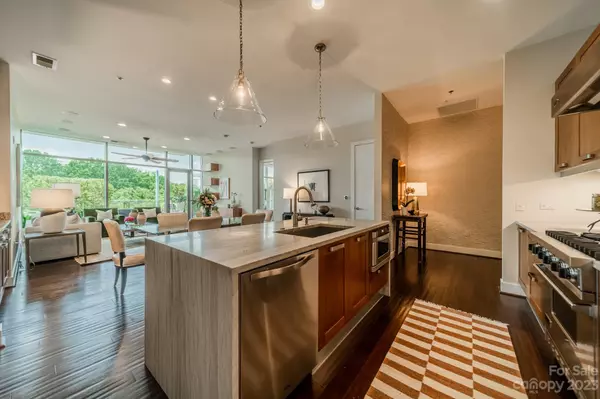$910,000
$925,000
1.6%For more information regarding the value of a property, please contact us for a free consultation.
2 Beds
2 Baths
1,534 SqFt
SOLD DATE : 08/25/2023
Key Details
Sold Price $910,000
Property Type Condo
Sub Type Condominium
Listing Status Sold
Purchase Type For Sale
Square Footage 1,534 sqft
Price per Sqft $593
Subdivision Metropolitan
MLS Listing ID 4042227
Sold Date 08/25/23
Style Transitional
Bedrooms 2
Full Baths 2
HOA Fees $504/mo
HOA Y/N 1
Abv Grd Liv Area 1,534
Year Built 2008
Property Description
BEST city views. This luxury condo has stunning view of Uptown and Greenway, not to be missed. Walk out your front door and walk to enjoy shops, restaurants. 2BR condo with an abundance of natural light flooding the floor to ceiling windows in every room. Kitchen has custom cabinets, waterfall edge island, high end SS appliances. Open floor plan leads you to dining and large living room with high ceilings. Primary bedroom is a spacious retreat with his/her walk-in closets, oversized shower/double vanity. Generous sized guest room has a walk-in closet. The community's private outdoor pool, club room, and workout facility on the 3rd floor. 2 assigned parking spaces in the private garage, 2nd level for easy access. Most spectacular feature of this particular unit is the stunning terrace. Large space is the perfect spot to entertain guests, spend a quiet afternoon, or gaze at the views of the greenway. Landscaping on the porch is lush and inviting. Looking for a city retreat, this is it.
Location
State NC
County Mecklenburg
Zoning MUDDO
Rooms
Main Level Bedrooms 2
Interior
Interior Features Built-in Features, Cable Prewire, Elevator, Kitchen Island, Open Floorplan, Pantry, Walk-In Closet(s)
Heating Heat Pump
Cooling Ceiling Fan(s), Central Air
Flooring Carpet, Tile, Wood
Appliance Dishwasher, Disposal, Electric Oven, Electric Water Heater, Gas Cooktop, Microwave, Plumbed For Ice Maker, Refrigerator, Self Cleaning Oven
Exterior
Exterior Feature Elevator
Garage Spaces 2.0
Community Features Clubhouse, Fitness Center, Outdoor Pool
View City
Garage true
Building
Lot Description Views
Foundation Slab
Sewer Public Sewer
Water City
Architectural Style Transitional
Level or Stories Two
Structure Type Concrete Block, Glass
New Construction false
Schools
Elementary Schools Dilworth Latta Campus/Dilworth Sedgefield Campus
Middle Schools Sedgefield
High Schools Myers Park
Others
HOA Name CSI Property Management
Senior Community false
Acceptable Financing Cash, Conventional
Listing Terms Cash, Conventional
Special Listing Condition None
Read Less Info
Want to know what your home might be worth? Contact us for a FREE valuation!

Our team is ready to help you sell your home for the highest possible price ASAP
© 2025 Listings courtesy of Canopy MLS as distributed by MLS GRID. All Rights Reserved.
Bought with Byron Descalzi • EXP Realty LLC Ballantyne
"My job is to find and attract mastery-based agents to the office, protect the culture, and make sure everyone is happy! "






