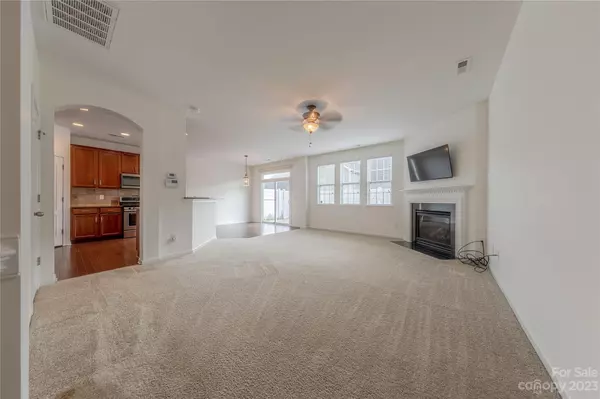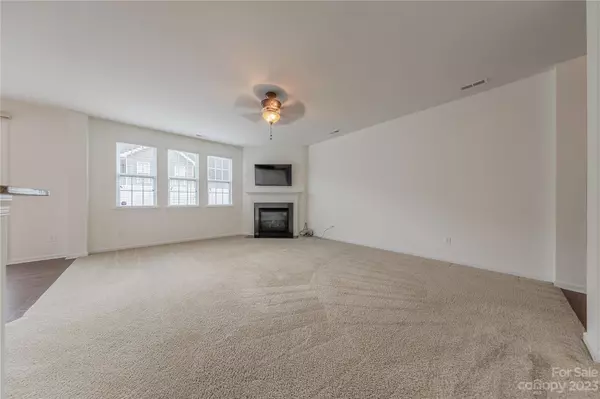$430,101
$410,000
4.9%For more information regarding the value of a property, please contact us for a free consultation.
3 Beds
3 Baths
1,906 SqFt
SOLD DATE : 08/10/2023
Key Details
Sold Price $430,101
Property Type Townhouse
Sub Type Townhouse
Listing Status Sold
Purchase Type For Sale
Square Footage 1,906 sqft
Price per Sqft $225
Subdivision Stone Creek Ranch
MLS Listing ID 4036241
Sold Date 08/10/23
Style Transitional
Bedrooms 3
Full Baths 2
Half Baths 1
HOA Fees $270/mo
HOA Y/N 1
Abv Grd Liv Area 1,906
Year Built 2010
Lot Size 2,613 Sqft
Acres 0.06
Property Description
Situated in the heart of desirable Stone Creek Ranch this three bedroom townhouse has been updated to perfection and is move-in ready. Hardwood floors welcome guests into the 2-story foyer. The open concept floor plan unites the great room, dining room and kitchen. Great room features gas fireplace and tons of natural light. Chef's kitchen features ample 42” cabinets, granite counters, tile backsplash, & stainless steel appliances including a gas range. Primary suite is large with walk-in closet and en suite bathroom including double vanity, glass enclosed shower and garden tub. Two additional generous bedrooms on the second floor. Privacy fenced backyard is highlighted by custom paver patio and wonderful automated retractable sun shade. 2 car attached garage provides storage and parking solutions. Wonderful community including amenities and amazing proximity to south Charlotte's best shopping, dining and entertainment. This is a must see!
Location
State NC
County Mecklenburg
Building/Complex Name Sedona at Stone Creek Ranch
Zoning MX1INNOV
Interior
Interior Features Attic Stairs Pulldown, Cable Prewire, Garden Tub
Heating Forced Air, Natural Gas, Zoned
Cooling Central Air, Zoned
Flooring Carpet, Hardwood, Tile, Vinyl
Fireplaces Type Gas Log, Great Room
Fireplace true
Appliance Dishwasher, Disposal, Electric Oven, Electric Water Heater, Exhaust Fan, Gas Range, Microwave, Plumbed For Ice Maker, Refrigerator, Self Cleaning Oven, Washer/Dryer
Exterior
Exterior Feature In-Ground Irrigation
Garage Spaces 2.0
Utilities Available Cable Connected, Electricity Connected, Gas
Roof Type Shingle
Garage true
Building
Foundation Slab
Builder Name Centex Homes
Sewer Public Sewer
Water City
Architectural Style Transitional
Level or Stories Two
Structure Type Cedar Shake, Stone, Vinyl
New Construction false
Schools
Elementary Schools Rea Farms Steam Academy
Middle Schools Jay M. Robinson
High Schools Ardrey Kell
Others
HOA Name CAMS Mgmt
Senior Community false
Acceptable Financing Cash, Conventional, FHA, VA Loan
Listing Terms Cash, Conventional, FHA, VA Loan
Special Listing Condition None
Read Less Info
Want to know what your home might be worth? Contact us for a FREE valuation!

Our team is ready to help you sell your home for the highest possible price ASAP
© 2025 Listings courtesy of Canopy MLS as distributed by MLS GRID. All Rights Reserved.
Bought with Chandra Mavuluri • Tech Realty LLC
"My job is to find and attract mastery-based agents to the office, protect the culture, and make sure everyone is happy! "






