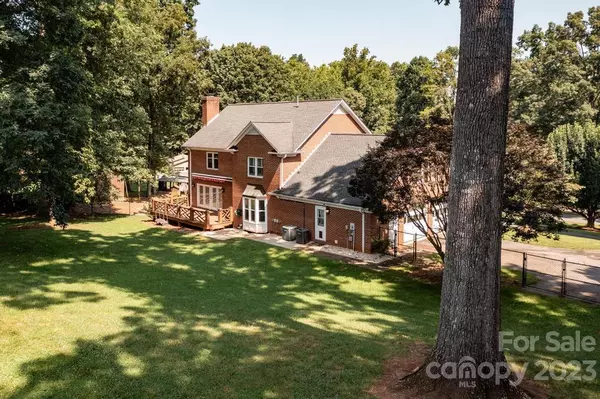$580,000
$574,900
0.9%For more information regarding the value of a property, please contact us for a free consultation.
3 Beds
3 Baths
2,946 SqFt
SOLD DATE : 08/18/2023
Key Details
Sold Price $580,000
Property Type Single Family Home
Sub Type Single Family Residence
Listing Status Sold
Purchase Type For Sale
Square Footage 2,946 sqft
Price per Sqft $196
Subdivision Country Club Acres
MLS Listing ID 4049761
Sold Date 08/18/23
Style Colonial
Bedrooms 3
Full Baths 2
Half Baths 1
Abv Grd Liv Area 2,946
Year Built 1989
Lot Size 1.190 Acres
Acres 1.19
Property Description
With 1.19 acres, you get to spread out a little bit with this property! Rolled out like a red carpet, the brick walkway and staircase that lead to the front door of this home is beautiful. Guests will enjoy the circular driveway and entering at your front entrance! Once inside, the welcoming foyer allows options! Go right, you enter a spacious formal living room/office space. Go left, you'll see a monumental dining room with plenty of space for a large dining table & buffets. Or go straight, that takes you to the living area! Living area has a beautiful fireplace and built ins along with an entire wall of windows/doors that lead to an oversized deck! This home has lots of new: New hardwood floors on main, new stove/microwave, new bay window in the kitchen and all new windows upstairs, new primary bath, new well filtration system, new backyard fence, new gas Rinnia water heater, new Sunsetter awning on back deck and new paint upstairs. Proud place to call home!
Location
State NC
County Catawba
Zoning R-20
Rooms
Basement Basement Garage Door, Exterior Entry, Interior Entry
Interior
Interior Features Attic Stairs Pulldown, Attic Walk In, Built-in Features, Kitchen Island, Walk-In Closet(s)
Heating Natural Gas
Cooling Central Air
Flooring Carpet, Wood
Fireplaces Type Den
Fireplace true
Appliance Dishwasher, Electric Cooktop, Gas Water Heater, Microwave
Exterior
Garage Spaces 3.0
Fence Back Yard
Utilities Available Gas
Roof Type Shingle
Garage true
Building
Foundation Basement
Sewer Septic Installed
Water Well
Architectural Style Colonial
Level or Stories Two
Structure Type Brick Full
New Construction false
Schools
Elementary Schools Startown
Middle Schools Maiden
High Schools Maiden
Others
Senior Community false
Acceptable Financing Cash, Conventional, FHA, USDA Loan, VA Loan
Listing Terms Cash, Conventional, FHA, USDA Loan, VA Loan
Special Listing Condition None
Read Less Info
Want to know what your home might be worth? Contact us for a FREE valuation!

Our team is ready to help you sell your home for the highest possible price ASAP
© 2025 Listings courtesy of Canopy MLS as distributed by MLS GRID. All Rights Reserved.
Bought with Stephanie Hefner • EXP Realty LLC Mooresville
"My job is to find and attract mastery-based agents to the office, protect the culture, and make sure everyone is happy! "






