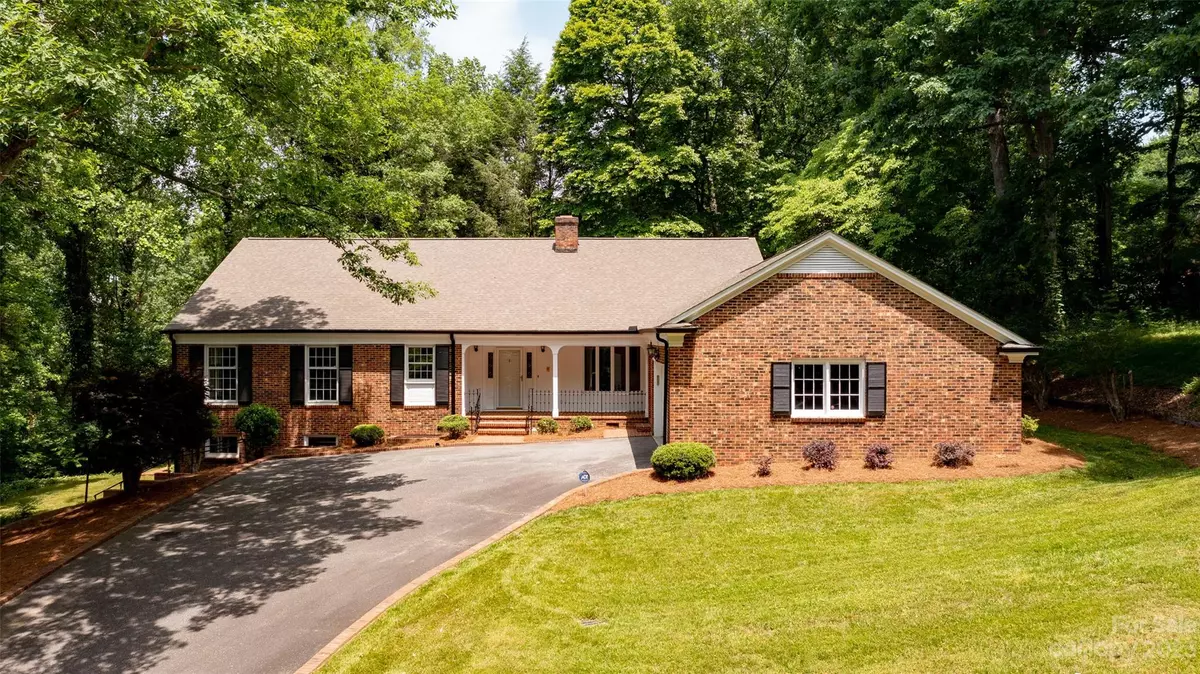$520,000
$549,900
5.4%For more information regarding the value of a property, please contact us for a free consultation.
3 Beds
5 Baths
4,620 SqFt
SOLD DATE : 08/16/2023
Key Details
Sold Price $520,000
Property Type Single Family Home
Sub Type Single Family Residence
Listing Status Sold
Purchase Type For Sale
Square Footage 4,620 sqft
Price per Sqft $112
Subdivision Dogwood Hills
MLS Listing ID 4033936
Sold Date 08/16/23
Style Ranch
Bedrooms 3
Full Baths 4
Half Baths 1
Abv Grd Liv Area 2,877
Year Built 1974
Lot Size 1.120 Acres
Acres 1.12
Property Description
Welcome to your dream home in the prestigious Dogwood Hills neighborhood, where luxury meets comfort and style. This stunning property, on a double lot, boasts over 4500 square feet of spacious and elegant living and entertaining space. Breathtaking living room with built ins, a fireplace and ceiling beams make one proud to have company over. You will love the outdoor terrace, where you can enjoy a good book or outdoor dining! Each bedroom has its own ensuite bathroom, offering privacy and convenience for you and your guests. The lower level features a large family area, ideal for movie nights and game sessions; a kitchen area; a bedroom & a full bath! In the lower level, you will also find a wood burning fireplace adding warmth and charm to your home. The attic offers endless possibilities for your creative pursuits & is already plumbed! Walking path to Southside park across the street! Don't miss this opportunity to own an exquisite home in a sought-after Newton neighborhood!
Location
State NC
County Catawba
Zoning R-20
Rooms
Basement Apartment, Bath/Stubbed, Exterior Entry, Finished, French Drain, Full, Interior Entry, Storage Space, Walk-Out Access
Main Level Bedrooms 2
Interior
Interior Features Attic Stairs Fixed, Attic Walk In, Built-in Features, Central Vacuum, Entrance Foyer, Pantry, Storage, Walk-In Closet(s), Wet Bar
Heating Forced Air, Natural Gas
Cooling Central Air
Flooring Carpet, Vinyl, Wood
Fireplaces Type Family Room, Living Room, Wood Burning
Fireplace true
Appliance Dishwasher, Electric Range, Gas Water Heater, Refrigerator
Laundry Mud Room, Main Level
Exterior
Garage Spaces 2.0
Utilities Available Gas
Roof Type Shingle
Street Surface Asphalt, Paved
Porch Balcony, Covered, Front Porch, Patio, Side Porch, Terrace
Garage true
Building
Lot Description Cul-De-Sac, Green Area, Private, Wooded, Wooded
Foundation Basement
Sewer Public Sewer
Water City
Architectural Style Ranch
Level or Stories One
Structure Type Brick Full
New Construction false
Schools
Elementary Schools South Newton
Middle Schools Newton Conover
High Schools Newton Conover
Others
Senior Community false
Acceptable Financing Cash, Conventional, FHA, VA Loan
Listing Terms Cash, Conventional, FHA, VA Loan
Special Listing Condition None
Read Less Info
Want to know what your home might be worth? Contact us for a FREE valuation!

Our team is ready to help you sell your home for the highest possible price ASAP
© 2025 Listings courtesy of Canopy MLS as distributed by MLS GRID. All Rights Reserved.
Bought with Rob Taylor • Weichert, Realtors - Team Metro
"My job is to find and attract mastery-based agents to the office, protect the culture, and make sure everyone is happy! "






