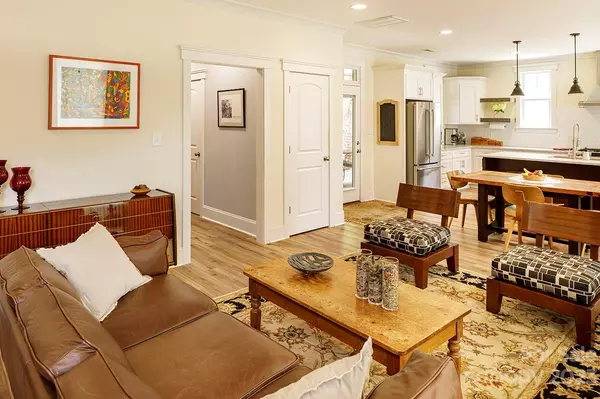$624,000
$624,000
For more information regarding the value of a property, please contact us for a free consultation.
3 Beds
3 Baths
2,415 SqFt
SOLD DATE : 08/14/2023
Key Details
Sold Price $624,000
Property Type Townhouse
Sub Type Townhouse
Listing Status Sold
Purchase Type For Sale
Square Footage 2,415 sqft
Price per Sqft $258
Subdivision Belmont Reserve
MLS Listing ID 4046950
Sold Date 08/14/23
Style Traditional
Bedrooms 3
Full Baths 2
Half Baths 1
HOA Fees $120/mo
HOA Y/N 1
Abv Grd Liv Area 2,415
Year Built 2015
Property Description
PREMIER END UNIT townhome located in the coveted Belmont Reserve community, just steps from thriving Main Street's restaurants, shops, & businesses. This end unit is one of the largest, boasting over 2400 sf heated living area. Key features include a fabulous oversized patio, two car garage, media room, & a chef's kitchen that will inspire you! The magnificent patio is completely surrounded by a brick privacy fence & has both a covered & uncovered portion. With over 532 sf of outdoor living space & thoughtfully redesigned landscaping, the sellers have made this beautiful area a true extension of the home. Inside, you will find 3 bedrooms/2.5 baths and all of the high-end finishes you desire including marble, granite, & stainless steel. The floor plan gives you plenty of space AND the comfort and ease of townhome living. HOA takes care of all exterior maintenance giving you more time to focus on the things that matter! You truly can have it all!
Location
State NC
County Gaston
Zoning R2
Interior
Interior Features Attic Stairs Pulldown, Cable Prewire, Drop Zone, Kitchen Island, Open Floorplan, Walk-In Closet(s)
Heating Central, Forced Air, Natural Gas
Cooling Heat Pump
Flooring Carpet, Hardwood, Tile
Fireplace false
Appliance Dishwasher, Disposal, ENERGY STAR Qualified Dishwasher, Gas Range, Gas Water Heater, Self Cleaning Oven
Exterior
Exterior Feature Lawn Maintenance
Garage Spaces 2.0
Fence Back Yard, Fenced, Full, Privacy
Community Features Sidewalks, Street Lights
Utilities Available Cable Connected, Electricity Connected, Gas, Underground Power Lines, Underground Utilities
Roof Type Shingle
Garage true
Building
Lot Description End Unit, Level, Paved, Private
Foundation Slab
Sewer Public Sewer
Water City
Architectural Style Traditional
Level or Stories Two
Structure Type Brick Full
New Construction false
Schools
Elementary Schools Belmont Central
Middle Schools Belmont
High Schools South Point (Nc)
Others
HOA Name Mainstreet Management
Senior Community false
Restrictions Subdivision,Other - See Remarks
Acceptable Financing Cash, Conventional, FHA, VA Loan
Horse Property None
Listing Terms Cash, Conventional, FHA, VA Loan
Special Listing Condition None
Read Less Info
Want to know what your home might be worth? Contact us for a FREE valuation!

Our team is ready to help you sell your home for the highest possible price ASAP
© 2025 Listings courtesy of Canopy MLS as distributed by MLS GRID. All Rights Reserved.
Bought with Jan Cameron • Allen Tate Lake Norman
"My job is to find and attract mastery-based agents to the office, protect the culture, and make sure everyone is happy! "






