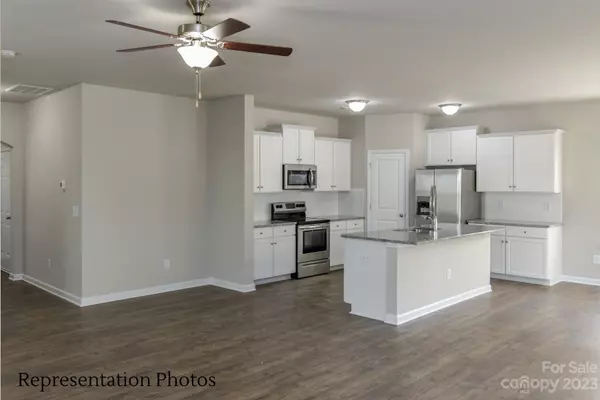$366,702
$366,702
For more information regarding the value of a property, please contact us for a free consultation.
4 Beds
3 Baths
1,971 SqFt
SOLD DATE : 08/10/2023
Key Details
Sold Price $366,702
Property Type Single Family Home
Sub Type Single Family Residence
Listing Status Sold
Purchase Type For Sale
Square Footage 1,971 sqft
Price per Sqft $186
Subdivision Mcgee Place
MLS Listing ID 4018498
Sold Date 08/10/23
Style Transitional
Bedrooms 4
Full Baths 2
Half Baths 1
Construction Status Under Construction
HOA Fees $29/ann
HOA Y/N 1
Abv Grd Liv Area 1,971
Year Built 2023
Lot Size 6,534 Sqft
Acres 0.15
Property Description
Spring Pricing and Incentives! 6 floor plans and NOW taking lot reservations! FREE Blinds, Smart Home Package and up to 3% of Seller Contribution towards closing cost/rate buy-downs! Available for a Lot Reservation. The open layout w/ a spacious foyer that leads to a generous family room w/ a fireplace is perfect for entertaining or relaxing. The stylish kitchen w/ an island, breakfast area, stainless appliances, white 36" staggered height cabinets, granite, subway tile backsplash, and walk-in pantry is a great place to cook and dine. The 2nd floor primary bedroom w/ a vaulted ceiling and en suite bath, complete w/ a huge walk-in closet, is a luxurious retreat. The 4 bedrooms and laundry upstairs offer convenience and practicality. The durable luxury vinyl planks throughout the first floor and luxury vinyl tile floors in full bathrooms are attractive and easy to maintain. Many desirable features and upgrades included in the price. Privacy Fence will go along the edge of retaining wall.
Location
State NC
County Mecklenburg
Zoning SFR
Interior
Interior Features Attic Stairs Pulldown, Breakfast Bar, Cable Prewire, Entrance Foyer, Kitchen Island, Open Floorplan, Pantry, Vaulted Ceiling(s), Walk-In Closet(s)
Heating Electric, Heat Pump
Cooling Ceiling Fan(s), Central Air, Electric
Flooring Carpet, Vinyl
Fireplaces Type Family Room
Fireplace true
Appliance Dishwasher, Electric Range, Electric Water Heater, Microwave
Exterior
Garage Spaces 2.0
Community Features Sidewalks, Street Lights
Utilities Available Cable Available, Electricity Connected, Underground Utilities
Garage true
Building
Foundation Slab
Builder Name SouthCraft
Sewer Public Sewer
Water City
Architectural Style Transitional
Level or Stories Two
Structure Type Stone Veneer, Vinyl
New Construction true
Construction Status Under Construction
Schools
Elementary Schools Hornets Nest
Middle Schools Ranson
High Schools Hopewell
Others
Senior Community false
Restrictions No Restrictions
Special Listing Condition None
Read Less Info
Want to know what your home might be worth? Contact us for a FREE valuation!

Our team is ready to help you sell your home for the highest possible price ASAP
© 2025 Listings courtesy of Canopy MLS as distributed by MLS GRID. All Rights Reserved.
Bought with Hasty Millen • The Matt Stone Team
"My job is to find and attract mastery-based agents to the office, protect the culture, and make sure everyone is happy! "






