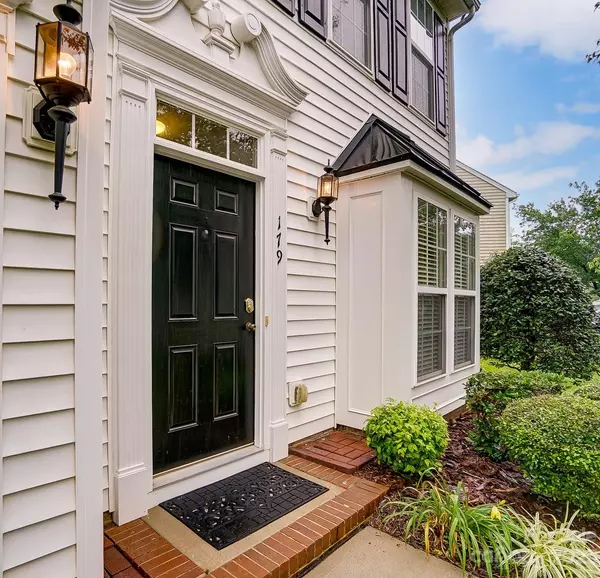$370,000
$375,000
1.3%For more information regarding the value of a property, please contact us for a free consultation.
3 Beds
3 Baths
1,901 SqFt
SOLD DATE : 08/08/2023
Key Details
Sold Price $370,000
Property Type Townhouse
Sub Type Townhouse
Listing Status Sold
Purchase Type For Sale
Square Footage 1,901 sqft
Price per Sqft $194
Subdivision Fairway Townes
MLS Listing ID 4033117
Sold Date 08/08/23
Style Traditional
Bedrooms 3
Full Baths 2
Half Baths 1
Construction Status Completed
HOA Fees $245/mo
HOA Y/N 1
Abv Grd Liv Area 1,901
Year Built 2006
Property Description
Perfect Fort Mill location! Immaculately maintained home - ONLY two owners. A special END UNIT, this townhome has it all and is move-in Ready! The Main Level Primary Bedroom has a tray ceiling, tub, separate shower and large walk-in closet. Do you need space to work from home? Use the LOFT as a flex space for study, office or workout area. Washer Dryer, French door Fridge, water filtering system included. Kitchen bar counter is open to the dining and family room. Wonderful natural light from the large windows. Dual zone temperature control. Attic space is finished for extra storage. Both upstairs bedrooms will accommodate king size beds and each has a walk-in closet. Stroll to the gated community pool this summer. Enjoy the oversized patio and your large backyard. Garage has epoxy floor, cabinet storage. Water heater 2022, Dishwasher 2016, Roof 2020. Less than 2 miles from the Anne Springs Close Greenway, and minutes to shopping, restaurants. Convenient access to I-77.
Location
State SC
County York
Zoning BD-III
Rooms
Main Level Bedrooms 1
Interior
Interior Features Attic Walk In, Breakfast Bar, Cathedral Ceiling(s), Garden Tub, Tray Ceiling(s), Walk-In Closet(s)
Heating Forced Air, Natural Gas
Cooling Ceiling Fan(s), Central Air
Flooring Carpet, Linoleum
Fireplace false
Appliance Dishwasher, Disposal, Electric Range, Electric Water Heater, Refrigerator
Exterior
Exterior Feature Lawn Maintenance
Garage Spaces 1.0
Community Features Cabana, Outdoor Pool
Utilities Available Electricity Connected, Gas
Roof Type Composition
Garage true
Building
Lot Description Corner Lot, End Unit
Foundation Slab
Sewer County Sewer
Water County Water
Architectural Style Traditional
Level or Stories Two
Structure Type Vinyl
New Construction false
Construction Status Completed
Schools
Elementary Schools Springfield
Middle Schools Springfield
High Schools Nation Ford
Others
HOA Name Henderson HOA Mgnt
Senior Community false
Acceptable Financing Cash, Conventional, FHA, USDA Loan, VA Loan
Listing Terms Cash, Conventional, FHA, USDA Loan, VA Loan
Special Listing Condition None
Read Less Info
Want to know what your home might be worth? Contact us for a FREE valuation!

Our team is ready to help you sell your home for the highest possible price ASAP
© 2025 Listings courtesy of Canopy MLS as distributed by MLS GRID. All Rights Reserved.
Bought with Angela Doyle • Better Homes and Garden Real Estate Paracle
"My job is to find and attract mastery-based agents to the office, protect the culture, and make sure everyone is happy! "






