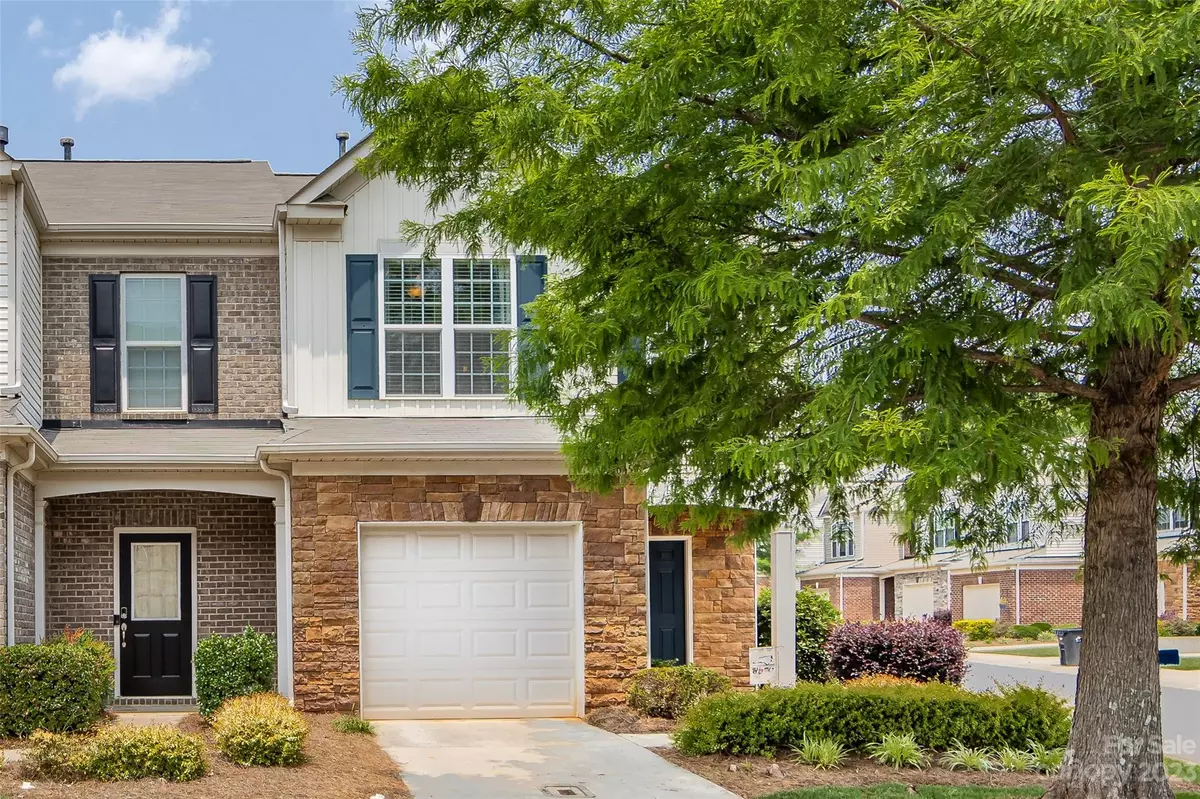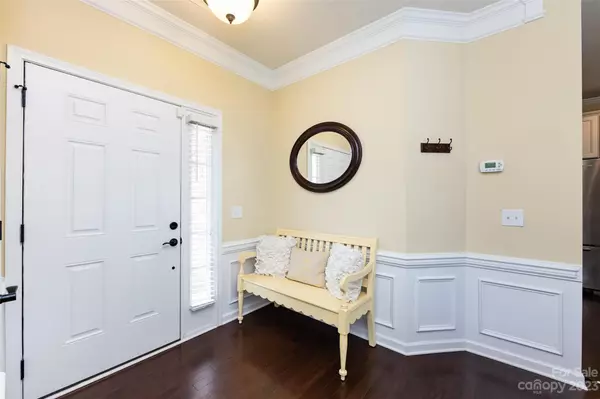$430,000
$430,000
For more information regarding the value of a property, please contact us for a free consultation.
3 Beds
3 Baths
1,543 SqFt
SOLD DATE : 08/02/2023
Key Details
Sold Price $430,000
Property Type Townhouse
Sub Type Townhouse
Listing Status Sold
Purchase Type For Sale
Square Footage 1,543 sqft
Price per Sqft $278
Subdivision Park South Station
MLS Listing ID 4036675
Sold Date 08/02/23
Bedrooms 3
Full Baths 2
Half Baths 1
HOA Fees $196/mo
HOA Y/N 1
Abv Grd Liv Area 1,543
Year Built 2013
Lot Size 2,613 Sqft
Acres 0.06
Property Description
Stunning END UNIT in Park South Station with lovely finishes and abundant natural light. Meticulously maintained by original owner, open floor plan, & gas fireplace in main living room. Beautiful off white kitchen with stainless appliances, gas range, granite countertops, bar seating plus large eat-in dining. Step out your back door to a charming patio with tall privacy fencing, turf grass and room for a grill. Upstairs you will find a gracious primary suite with glass shower, double vanity and walk in closet. Two additional nice sized bedrooms, a hall bath and laundry closet complete the upper level. One car garage w/additional storage potential. The neighborhood features a clubhouse, pool, fitness center, playground, dog park & neighborhood events! Direct access from the neighborhood to miles of the Sugar Creek Greenway. Conveniently located near SouthPark, South End, & Uptown restaurants, shopping and entertainment.
Location
State NC
County Mecklenburg
Zoning R20 - MF
Interior
Interior Features Cable Prewire, Open Floorplan, Tray Ceiling(s), Walk-In Closet(s)
Heating Natural Gas
Cooling Central Air
Flooring Carpet, Tile, Wood
Fireplaces Type Gas Log, Living Room
Fireplace true
Appliance Dishwasher, Disposal, Electric Water Heater, Gas Range, Microwave, Oven, Refrigerator, Warming Drawer
Laundry Laundry Closet, Upper Level
Exterior
Garage Spaces 1.0
Fence Fenced, Privacy
Community Features Clubhouse, Dog Park, Fitness Center, Gated, Outdoor Pool, Picnic Area, Playground, Sidewalks, Street Lights
Utilities Available Cable Available
Street Surface Concrete
Porch Enclosed, Porch
Garage true
Building
Lot Description End Unit
Foundation Slab
Sewer Public Sewer
Water Other - See Remarks
Level or Stories Two
Structure Type Stone Veneer, Vinyl
New Construction false
Schools
Elementary Schools Huntingtowne Farms
Middle Schools Carmel
High Schools South Mecklenburg
Others
HOA Name CAMS Townhome Associ.
Senior Community false
Restrictions Other - See Remarks
Acceptable Financing Cash, Conventional
Listing Terms Cash, Conventional
Special Listing Condition None
Read Less Info
Want to know what your home might be worth? Contact us for a FREE valuation!

Our team is ready to help you sell your home for the highest possible price ASAP
© 2025 Listings courtesy of Canopy MLS as distributed by MLS GRID. All Rights Reserved.
Bought with Lisa Warren • Cottingham Chalk
"My job is to find and attract mastery-based agents to the office, protect the culture, and make sure everyone is happy! "






