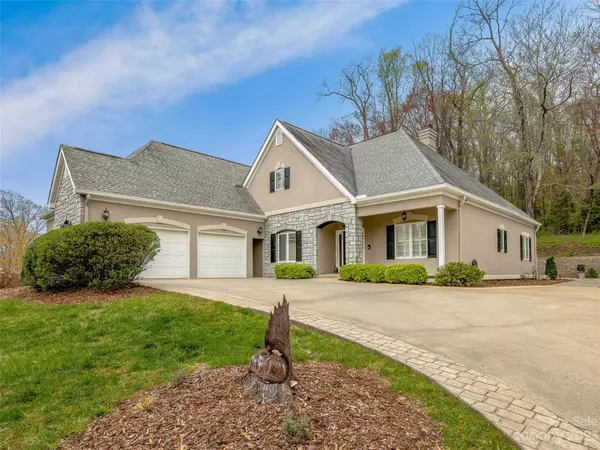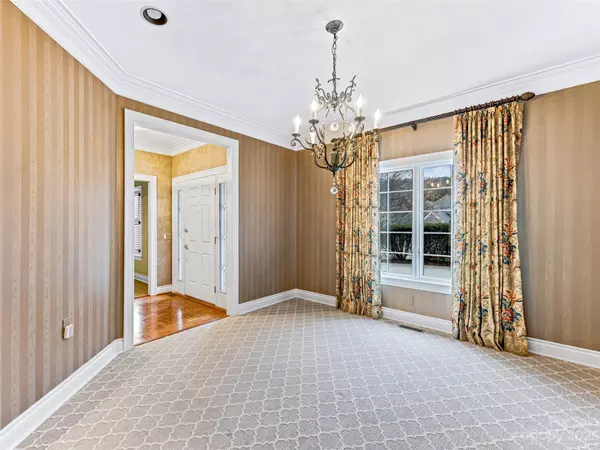$805,000
$849,900
5.3%For more information regarding the value of a property, please contact us for a free consultation.
4 Beds
3 Baths
3,652 SqFt
SOLD DATE : 07/31/2023
Key Details
Sold Price $805,000
Property Type Single Family Home
Sub Type Single Family Residence
Listing Status Sold
Purchase Type For Sale
Square Footage 3,652 sqft
Price per Sqft $220
Subdivision Devonshire
MLS Listing ID 4019721
Sold Date 07/31/23
Style European, Traditional
Bedrooms 4
Full Baths 3
HOA Fees $243/qua
HOA Y/N 1
Abv Grd Liv Area 3,652
Year Built 1994
Lot Size 0.400 Acres
Acres 0.4
Property Description
Easy living ,spacious home with gracious main floor living spaces and grounds maintenance included. Spend your special moments on the cobblestone terrace adjoining the Blue Ridge Parkway and listening to the sounds of the waterfall or being warmed by the fire pit. A delightful sunroom and a study or office enhance the main floor with its formal living and dining rooms. A large laundry/computer area is ideal for hobbies too. A primary suite and a guest bedroom and bath complete that level. The second floor which was just completed offers two bedrooms, a bath and gathering space with a private deck. It has a walk in access to a storage attic. The oversized garage has space for a workshop as does the unfinished basement. Ideally located in the middle of this subdivision on a gentle knoll this home is a one a kind gem sited on a double lot. Convenient to all the amenities of Biltmore Village and Biltmore Park it is only 8 minutes form the hospital and 10 minutes to downtown.
Location
State NC
County Buncombe
Zoning RS4
Rooms
Basement Interior Entry
Main Level Bedrooms 2
Interior
Interior Features Attic Walk In, Built-in Features, Cable Prewire, Pantry, Split Bedroom, Walk-In Closet(s)
Heating Floor Furnace, Heat Pump
Cooling Central Air, Heat Pump
Flooring Carpet, Parquet, Tile, Wood
Fireplaces Type Living Room
Fireplace false
Appliance Dishwasher, Disposal, Electric Oven, Exhaust Hood, Gas Cooktop, Microwave, Refrigerator, Wall Oven
Exterior
Exterior Feature Fire Pit, Lawn Maintenance
Garage Spaces 2.0
Community Features Picnic Area, Pond, Street Lights
Utilities Available Cable Available, Gas
Roof Type Shingle
Garage true
Building
Lot Description Cul-De-Sac, Green Area, Wooded
Foundation Crawl Space
Sewer Public Sewer
Water City
Architectural Style European, Traditional
Level or Stories One and One Half
Structure Type Stone, Synthetic Stucco
New Construction false
Schools
Elementary Schools Estes/Koontz
Middle Schools Valley Springs
High Schools T.C. Roberson
Others
Senior Community false
Restrictions Architectural Review,Building,Height,Signage,Subdivision
Acceptable Financing Cash, Conventional
Listing Terms Cash, Conventional
Special Listing Condition None
Read Less Info
Want to know what your home might be worth? Contact us for a FREE valuation!

Our team is ready to help you sell your home for the highest possible price ASAP
© 2025 Listings courtesy of Canopy MLS as distributed by MLS GRID. All Rights Reserved.
Bought with Eric Albee • Mosaic Community Lifestyle Realty
"My job is to find and attract mastery-based agents to the office, protect the culture, and make sure everyone is happy! "






