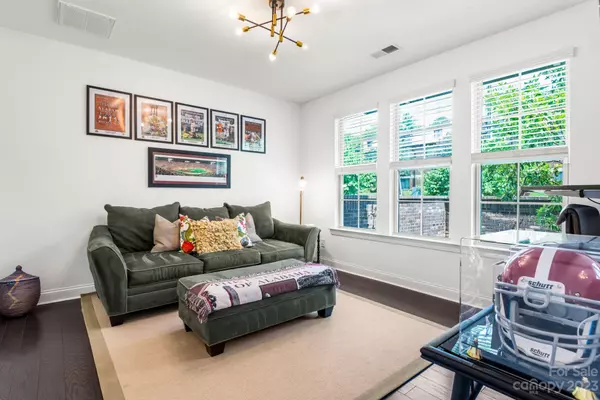$658,000
$639,900
2.8%For more information regarding the value of a property, please contact us for a free consultation.
3 Beds
4 Baths
2,371 SqFt
SOLD DATE : 07/31/2023
Key Details
Sold Price $658,000
Property Type Townhouse
Sub Type Townhouse
Listing Status Sold
Purchase Type For Sale
Square Footage 2,371 sqft
Price per Sqft $277
Subdivision Townes At Montford Park
MLS Listing ID 4044920
Sold Date 07/31/23
Style Transitional
Bedrooms 3
Full Baths 3
Half Baths 1
Construction Status Completed
HOA Fees $250/mo
HOA Y/N 1
Abv Grd Liv Area 2,371
Year Built 2018
Lot Size 2,047 Sqft
Acres 0.047
Property Description
Highly sought-after END UNIT townhome in the Townes of Montford community, just steps away from Park Road Shopping Center. This all brick townhome showcases exquisite designer inspiration and features the perfect blend of comfort & convenience. Featuring 3 large bedrooms with en-suite full bath & custom closets, an additional 1/2 bath on main floor, hardwood floors covering all 3 Levels, upgraded light fixtures throughout, recessed lighting on Main & Second Floors, Quartz countertops, Wood Cabinets w/custom hardware, Stainless steel appliances, all Moen Plumbing fixtures, Large front and rear balcony w/custom made ShadeStore electric shade, Custom Laundry with Butcher Block Countertops & Cabinets, data/video combo jacks in each room, and so much more! This is a rare opportunity to own a semi-custom end unit town home in one of Charlotte's most desired communities.
Location
State NC
County Mecklenburg
Zoning UR-2
Rooms
Guest Accommodations None
Main Level Bedrooms 1
Interior
Interior Features Attic Stairs Pulldown, Cable Prewire, Entrance Foyer, Kitchen Island, Open Floorplan, Pantry, Split Bedroom, Storage, Tray Ceiling(s), Walk-In Closet(s)
Heating Natural Gas
Cooling Central Air
Flooring Hardwood, Tile
Fireplace false
Appliance Dishwasher, Disposal, Dryer, Electric Cooktop, Electric Oven, Electric Range, ENERGY STAR Qualified Refrigerator, Exhaust Fan, Microwave, Refrigerator, Self Cleaning Oven, Washer
Laundry Electric Dryer Hookup, Laundry Room, Third Level, Washer Hookup
Exterior
Exterior Feature Lawn Maintenance
Garage Spaces 2.0
Community Features Sidewalks, Street Lights
Utilities Available Cable Available, Electricity Connected, Fiber Optics, Gas
Street Surface Concrete, Paved
Accessibility Two or More Access Exits
Porch Deck
Garage true
Building
Lot Description End Unit
Foundation Slab
Builder Name Lennar
Sewer Public Sewer
Water City
Architectural Style Transitional
Level or Stories Three
Structure Type Brick Full
New Construction false
Construction Status Completed
Schools
Elementary Schools Pinewood Mecklenburg
Middle Schools Alexander Graham
High Schools Myers Park
Others
Pets Allowed Yes
HOA Name Cedar Management Company
Senior Community false
Restrictions Architectural Review
Acceptable Financing Cash, Conventional
Listing Terms Cash, Conventional
Special Listing Condition None
Read Less Info
Want to know what your home might be worth? Contact us for a FREE valuation!

Our team is ready to help you sell your home for the highest possible price ASAP
© 2025 Listings courtesy of Canopy MLS as distributed by MLS GRID. All Rights Reserved.
Bought with Andy Dameron • Keller Williams South Park
"My job is to find and attract mastery-based agents to the office, protect the culture, and make sure everyone is happy! "






