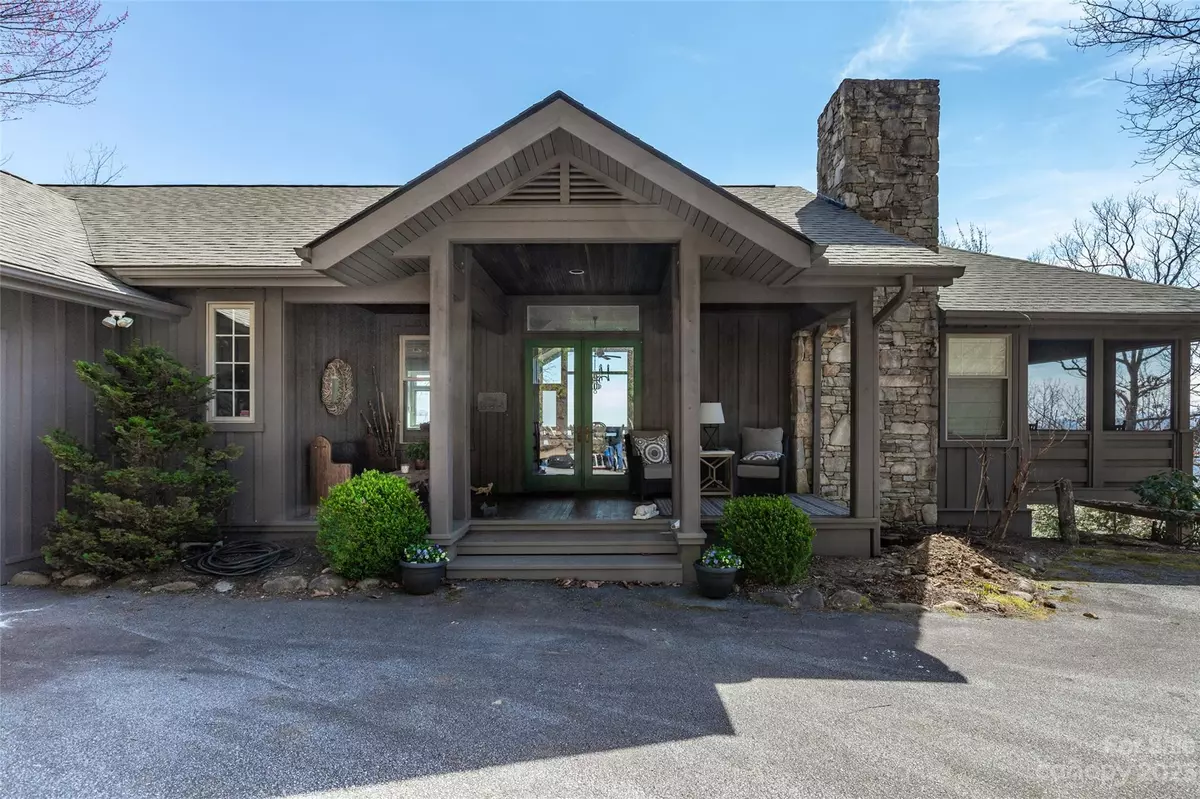$1,490,000
$1,575,000
5.4%For more information regarding the value of a property, please contact us for a free consultation.
3 Beds
4 Baths
2,526 SqFt
SOLD DATE : 07/24/2023
Key Details
Sold Price $1,490,000
Property Type Single Family Home
Sub Type Single Family Residence
Listing Status Sold
Purchase Type For Sale
Square Footage 2,526 sqft
Price per Sqft $589
Subdivision Lake Toxaway Estates
MLS Listing ID 4015472
Sold Date 07/24/23
Style Traditional
Bedrooms 3
Full Baths 3
Half Baths 1
HOA Fees $258/ann
HOA Y/N 1
Abv Grd Liv Area 1,556
Year Built 1995
Lot Size 2.680 Acres
Acres 2.68
Property Description
Designed by architect Steve Arnaudin, this craftsman style home boasts lake views from most every room. Capture sunrise, moonrise, and spectacular nighttime views looking into the lights of South Carolina from the deck on the main level of the home.The living space on the main level is complete with antique heart pine flooring, a large masonry fireplace, and beautiful tongue and groove ceilings.The two car garage with ample storage space leads into the main level providing easy access to the laundry room and a half bath.The primary bedroom and bathroom are located on the main floor, with two additional bedrooms with ensuite bathrooms located on the lower level.The office downstairs leads to a covered private deck, also boasting incredible views of Lake Toxaway.Relax on the covered porch at the front of the home, or in the screened sleeping porch located through the main living area.This house comes completely furnished, move-in ready to create lasting memories this summer.
Location
State NC
County Transylvania
Zoning None
Rooms
Basement Finished
Main Level Bedrooms 1
Interior
Heating Floor Furnace, Propane
Cooling Central Air
Flooring Carpet, Tile, Wood
Fireplaces Type Living Room, Wood Burning
Fireplace true
Appliance Dishwasher, Dryer, Gas Oven, Gas Range, Microwave, Refrigerator, Washer, Washer/Dryer
Laundry Main Level
Exterior
Garage Spaces 2.0
Community Features Lake Access, Picnic Area, Playground, Pond, Recreation Area, Walking Trails
Utilities Available Cable Available, Electricity Connected, Phone Connected
Waterfront Description Boat Ramp – Community
View Long Range, Mountain(s)
Street Surface Asphalt, Paved
Porch Covered, Deck, Enclosed, Front Porch, Screened, Side Porch
Garage true
Building
Lot Description Wooded, Views
Foundation Basement
Sewer Septic Installed
Water Shared Well
Architectural Style Traditional
Level or Stories One
Structure Type Hardboard Siding, Stone
New Construction false
Schools
Elementary Schools Unspecified
Middle Schools Unspecified
High Schools Unspecified
Others
HOA Name LTCA
Senior Community false
Restrictions Architectural Review,Deed,Square Feet
Special Listing Condition None
Read Less Info
Want to know what your home might be worth? Contact us for a FREE valuation!

Our team is ready to help you sell your home for the highest possible price ASAP
© 2025 Listings courtesy of Canopy MLS as distributed by MLS GRID. All Rights Reserved.
Bought with Non Member • MLS Administration
"My job is to find and attract mastery-based agents to the office, protect the culture, and make sure everyone is happy! "






