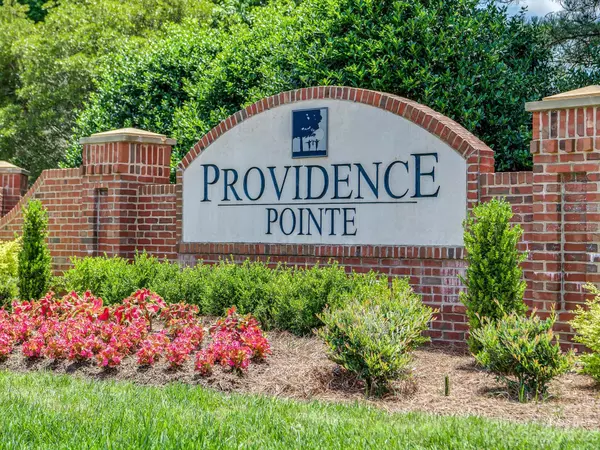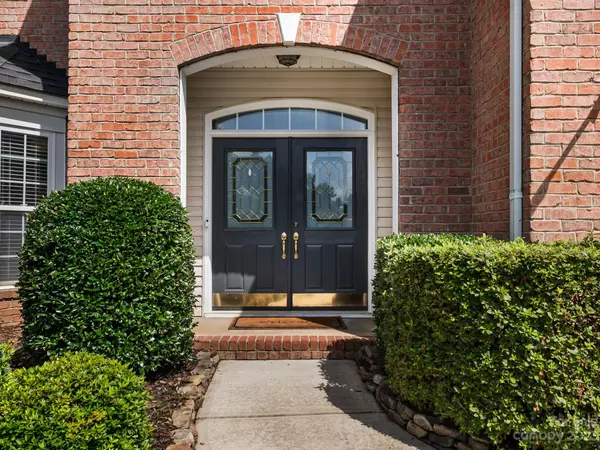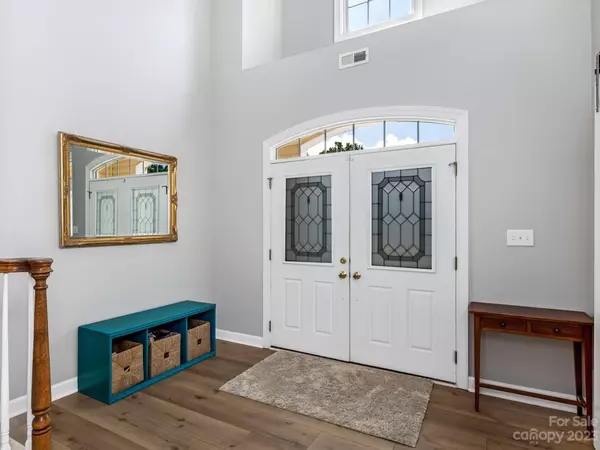$830,000
$759,000
9.4%For more information regarding the value of a property, please contact us for a free consultation.
5 Beds
3 Baths
4,155 SqFt
SOLD DATE : 07/21/2023
Key Details
Sold Price $830,000
Property Type Single Family Home
Sub Type Single Family Residence
Listing Status Sold
Purchase Type For Sale
Square Footage 4,155 sqft
Price per Sqft $199
Subdivision Providence Pointe
MLS Listing ID 4042067
Sold Date 07/21/23
Style Transitional
Bedrooms 5
Full Baths 3
HOA Fees $31
HOA Y/N 1
Abv Grd Liv Area 4,155
Year Built 2004
Lot Size 0.390 Acres
Acres 0.39
Property Description
Gorgeous and spacious home on a cul-de-sac in highly sought-after Providence Pointe! This home has 6 beds, 3 full baths, & 4,155 sqft of living space.Enter through double french doors to the open floorpan with LVP floors throughout the main. Beautifully renovated kitchen features quartz countertops, gas cooktop, and Cafe stainless steel appliances. Convenient guest suite on the main, and a formal dining room (can be used as office) with sliding barn doors. Primary suite with walk-in closet, and 4 more bedrooms on upper (one currently used as bonus/playroom). Dream flex room on 3rd floor with hardwood floors and a wet bar, use your imagination! Enjoy the oasis of your large fenced private backyard with custom built outdoor Pizza Kitchen! Prime location, close to shopping, dining, and desirable schools. Don't miss this opportunity to own this stunning home in a great neighborhood!
*Due to high interest in the property, Sellers have requested final and best offers by Thursday at 9 AM*
Location
State NC
County Mecklenburg
Zoning R5CD
Rooms
Main Level Bedrooms 1
Interior
Interior Features Attic Stairs Pulldown, Attic Walk In, Built-in Features, Cable Prewire, Garden Tub, Kitchen Island, Wet Bar, Whirlpool
Heating Forced Air, Natural Gas, Zoned
Cooling Ceiling Fan(s), Central Air, Zoned
Flooring Carpet, Hardwood, Tile, Vinyl
Fireplaces Type Family Room, Gas, Gas Log
Fireplace true
Appliance Convection Oven, Dishwasher, Disposal, Exhaust Hood, Gas Cooktop, Gas Water Heater, Microwave, Plumbed For Ice Maker, Refrigerator, Self Cleaning Oven
Exterior
Exterior Feature In-Ground Irrigation, Outdoor Kitchen
Garage Spaces 2.0
Fence Back Yard, Fenced, Privacy, Wood
Community Features Clubhouse, Outdoor Pool, Playground, Tennis Court(s), Walking Trails
Utilities Available Cable Available, Electricity Connected, Gas
Roof Type Shingle
Garage true
Building
Lot Description Cul-De-Sac
Foundation Slab
Sewer Public Sewer
Water City
Architectural Style Transitional
Level or Stories Three
Structure Type Brick Partial, Vinyl
New Construction false
Schools
Elementary Schools Ballantyne
Middle Schools Community House
High Schools Ardrey Kell
Others
HOA Name Hawthorne Management
Senior Community false
Acceptable Financing Cash, Conventional, FHA, VA Loan
Listing Terms Cash, Conventional, FHA, VA Loan
Special Listing Condition None
Read Less Info
Want to know what your home might be worth? Contact us for a FREE valuation!

Our team is ready to help you sell your home for the highest possible price ASAP
© 2025 Listings courtesy of Canopy MLS as distributed by MLS GRID. All Rights Reserved.
Bought with Kim Pongetti • Cottingham Chalk
"My job is to find and attract mastery-based agents to the office, protect the culture, and make sure everyone is happy! "






