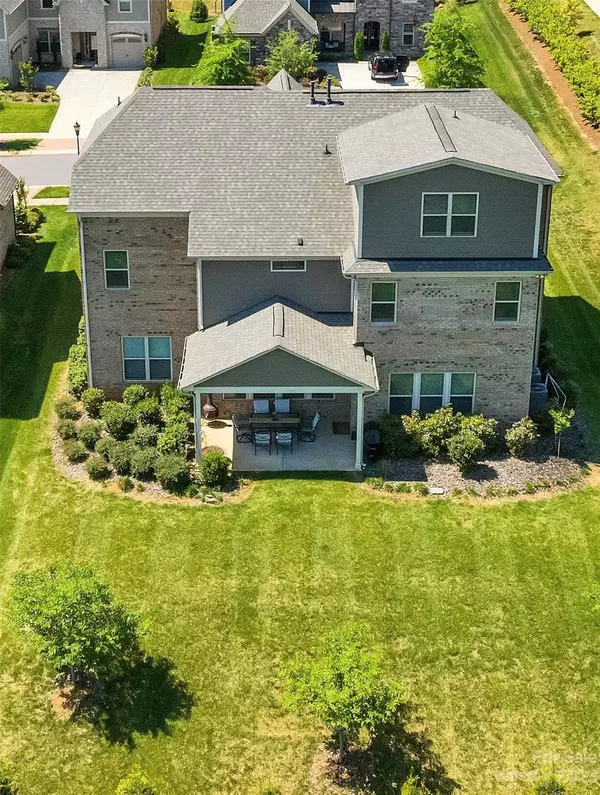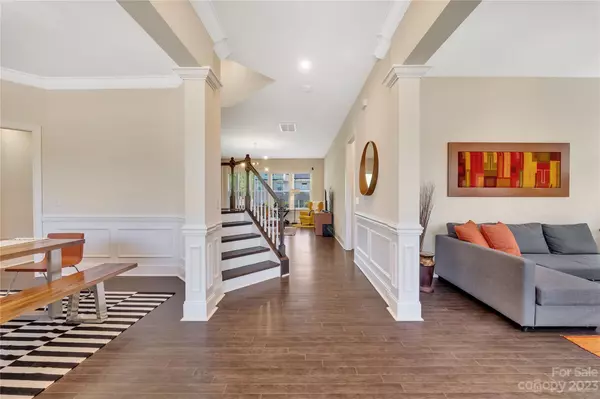$1,047,000
$1,097,000
4.6%For more information regarding the value of a property, please contact us for a free consultation.
5 Beds
5 Baths
4,619 SqFt
SOLD DATE : 07/20/2023
Key Details
Sold Price $1,047,000
Property Type Single Family Home
Sub Type Single Family Residence
Listing Status Sold
Purchase Type For Sale
Square Footage 4,619 sqft
Price per Sqft $226
Subdivision Castleford
MLS Listing ID 4021511
Sold Date 07/20/23
Style Traditional
Bedrooms 5
Full Baths 4
Half Baths 1
HOA Fees $103/qua
HOA Y/N 1
Abv Grd Liv Area 4,619
Year Built 2019
Lot Size 0.288 Acres
Acres 0.288
Lot Dimensions Per Plat
Property Description
Welcome home to this beautiful Pulte home in Castleford! This 3 story home offers an open floor plan on the main level with white cabinets in the kitchen. There is a drop zone right inside from the garage to make organization easier. If you are having guests over they can stay in the main level bedroom with their own full bath. Head to the second level, where the primary bedroom has hardwood floors and a spacious layout. Retreat to the primary bath after a long day. The primary custom closet has so much organization that you can display your shoes, clothes, and more! The 3rd level offers a bonus room and bath. Venture outside on the covered patio and sip your coffee in the morning while the irrigation system is running. The sloping backyard is an open oasis with so much potential. The tandem garage is big enough to park 2 cars or use as additional storage. The community offers an outdoor pool, playground, and sport court, so there is plenty to do.
Location
State NC
County Mecklenburg
Zoning R-3(CD)
Rooms
Main Level Bedrooms 1
Interior
Interior Features Attic Other, Attic Walk In
Heating Natural Gas
Cooling Central Air
Flooring Tile, Wood
Fireplace false
Appliance Dishwasher
Exterior
Exterior Feature In-Ground Irrigation
Garage Spaces 2.0
Community Features Cabana, Outdoor Pool, Playground, Sport Court, Street Lights
Utilities Available Electricity Connected, Gas, Wired Internet Available
Roof Type Shingle
Garage true
Building
Lot Description Cul-De-Sac
Foundation Slab
Builder Name Pulte Homes
Sewer Public Sewer
Water City
Architectural Style Traditional
Level or Stories Three
Structure Type Brick Full, Fiber Cement
New Construction false
Schools
Elementary Schools Mckee Road
Middle Schools Jay M. Robinson
High Schools Providence
Others
HOA Name Castleford HOA Cusick Company
Senior Community false
Acceptable Financing Cash, Conventional
Listing Terms Cash, Conventional
Special Listing Condition None
Read Less Info
Want to know what your home might be worth? Contact us for a FREE valuation!

Our team is ready to help you sell your home for the highest possible price ASAP
© 2025 Listings courtesy of Canopy MLS as distributed by MLS GRID. All Rights Reserved.
Bought with Jennifer Reagin • RE/MAX Metro Realty
"My job is to find and attract mastery-based agents to the office, protect the culture, and make sure everyone is happy! "






