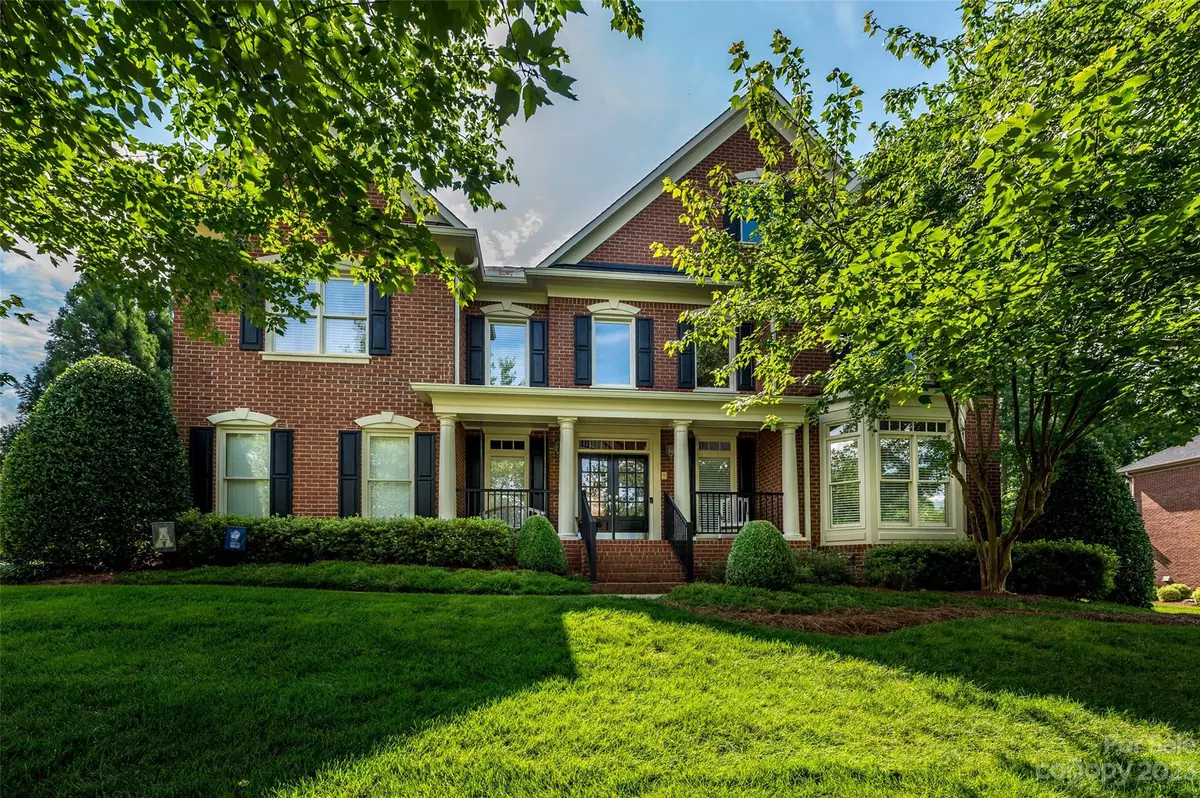$1,050,000
$1,100,000
4.5%For more information regarding the value of a property, please contact us for a free consultation.
5 Beds
6 Baths
5,503 SqFt
SOLD DATE : 07/21/2023
Key Details
Sold Price $1,050,000
Property Type Single Family Home
Sub Type Single Family Residence
Listing Status Sold
Purchase Type For Sale
Square Footage 5,503 sqft
Price per Sqft $190
Subdivision Deerfield Creek
MLS Listing ID 4030297
Sold Date 07/21/23
Style Transitional
Bedrooms 5
Full Baths 5
Half Baths 1
Construction Status Completed
HOA Fees $99/ann
HOA Y/N 1
Abv Grd Liv Area 5,503
Year Built 2003
Lot Size 0.480 Acres
Acres 0.48
Property Description
Spacious John Wieland home in sought-after Deerfield Creek. Well-maintained home with original owner. Quality throughout with room for everyone. Open floor plan with a guest room and full bath on the main floor. Huge primary bedroom with sitting area, and 3 more secondary bedrooms on upper level, all with en-suite baths. Private office adjacent to primary bedroom, also upstairs laundry. 3rd floor is a recreation dream with room for billiards, play, dance practice,workouts or guests. Full bath and kitchenette on 3rd floor along with multiple walk-in storage areas. This home features a new roof 2020, all new HVAC units 2020-2021, freshly painted interior areas, private fenced back yard, screened porch, deck and fire pit. 3 car side load garage for vehicles and toys. Walk to neighborhood amenities that include pool, tennis, soccer field, playground and sport court. Convenient to Waverly, Rea Farms, Providence Rd and 485. Neighborhood events, clubs and outings, Top rated schools!
Location
State NC
County Mecklenburg
Zoning R3
Rooms
Main Level Bedrooms 1
Interior
Interior Features Attic Walk In, Breakfast Bar, Built-in Features, Cable Prewire, Entrance Foyer, Kitchen Island, Open Floorplan, Pantry, Storage, Tray Ceiling(s), Walk-In Closet(s), Walk-In Pantry, Whirlpool
Heating Forced Air, Natural Gas, Zoned
Cooling Central Air, Heat Pump
Flooring Carpet, Tile, Wood
Fireplaces Type Gas Log, Gas Vented, Great Room
Fireplace true
Appliance Bar Fridge, Dishwasher, Disposal, Down Draft, Dryer, Electric Oven, Gas Cooktop, Gas Water Heater, Microwave, Oven, Plumbed For Ice Maker, Refrigerator, Self Cleaning Oven, Wall Oven, Washer/Dryer
Exterior
Exterior Feature Fire Pit, In-Ground Irrigation
Garage Spaces 3.0
Fence Back Yard, Fenced
Community Features Clubhouse, Game Court, Outdoor Pool, Playground, Recreation Area, Sidewalks, Sport Court, Street Lights, Tennis Court(s), Walking Trails
Utilities Available Cable Available, Gas, Wired Internet Available
Roof Type Shingle
Garage true
Building
Lot Description Private
Foundation Crawl Space
Builder Name Wieland
Sewer Public Sewer
Water City
Architectural Style Transitional
Level or Stories Three
Structure Type Brick Full
New Construction false
Construction Status Completed
Schools
Elementary Schools Mckee Road
Middle Schools J.M. Robinson
High Schools Providence
Others
HOA Name William Douglas
Senior Community false
Restrictions Architectural Review,Subdivision
Acceptable Financing Cash, Conventional
Listing Terms Cash, Conventional
Special Listing Condition None
Read Less Info
Want to know what your home might be worth? Contact us for a FREE valuation!

Our team is ready to help you sell your home for the highest possible price ASAP
© 2025 Listings courtesy of Canopy MLS as distributed by MLS GRID. All Rights Reserved.
Bought with Jeffrey Lynch • RE/MAX EXECUTIVE
"My job is to find and attract mastery-based agents to the office, protect the culture, and make sure everyone is happy! "






