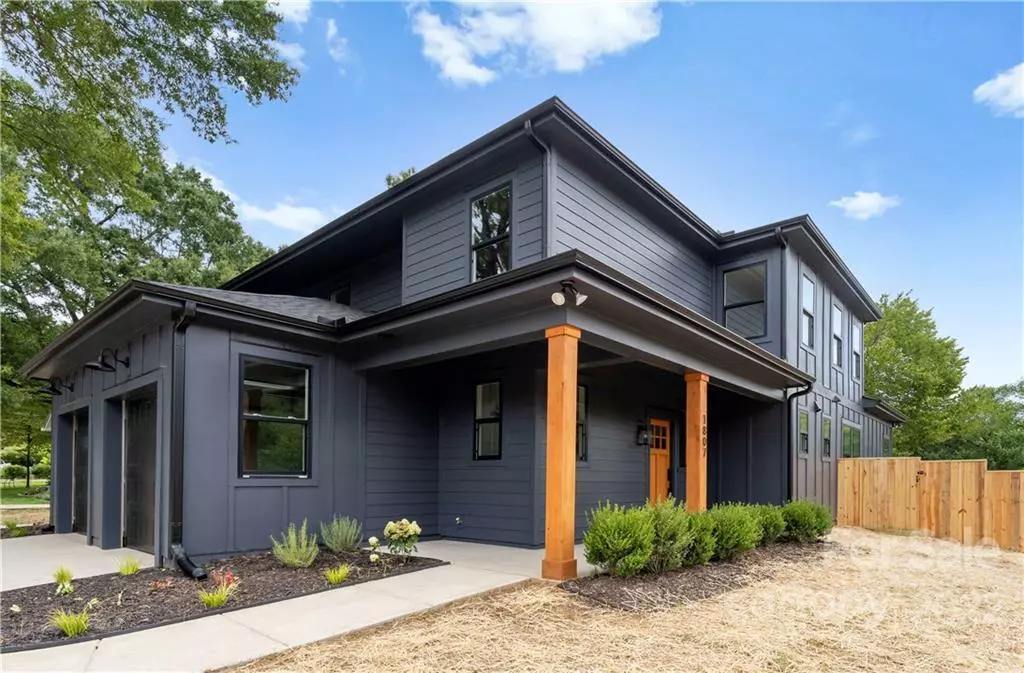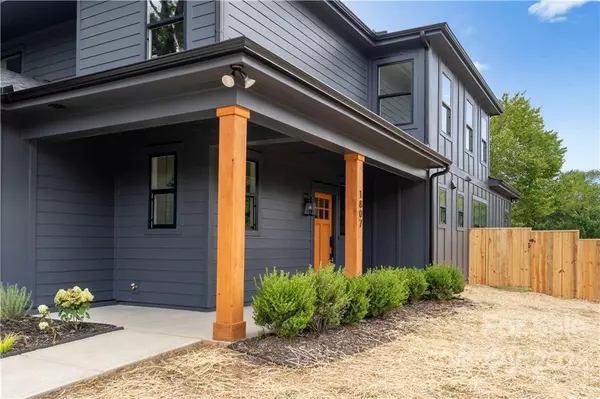$540,000
$559,900
3.6%For more information regarding the value of a property, please contact us for a free consultation.
3 Beds
3 Baths
2,198 SqFt
SOLD DATE : 07/19/2023
Key Details
Sold Price $540,000
Property Type Condo
Sub Type Condominium
Listing Status Sold
Purchase Type For Sale
Square Footage 2,198 sqft
Price per Sqft $245
Subdivision Eastwood Park
MLS Listing ID 3911512
Sold Date 07/19/23
Style Contemporary, Modern, Transitional
Bedrooms 3
Full Baths 2
Half Baths 1
Construction Status Completed
HOA Fees $75/ann
HOA Y/N 1
Abv Grd Liv Area 2,198
Year Built 2021
Property Description
An investor opportunity! Those seeking chic modern style living will surely appreciate this duet condo home with its own attached garage. The interior is bright and inviting with an open floor plan allowing for inclusive entertaining from the kitchen, dining and living room. The kitchen has high end appliances, large center island and shaker cabinets. Relax in your living room enjoying the electric modern fireplace or the large private patio with a fenced rear yard. The primary bedroom and ensuite is located on the main floor with walk-in closets along with the adjacent laundry room. The second floor has 2 additional bedrooms + a loft great for flex space. 1.3 miles to NoDa and minutes to Plaza Midwood and uptown Charlotte. There is a tenant currently occupying the property with the lease ending 1/31/24. Showings will be allowed once under contract. Please do not disturb the tenants.
Location
State NC
County Mecklenburg
Building/Complex Name Eastwood Park
Zoning R5
Rooms
Main Level Bedrooms 1
Interior
Interior Features Attic Walk In, Cable Prewire, Kitchen Island, Open Floorplan, Walk-In Closet(s)
Heating Forced Air, Natural Gas
Cooling Ceiling Fan(s), Central Air
Flooring Carpet, Tile, Wood
Fireplaces Type Family Room, Other - See Remarks
Fireplace true
Appliance Dishwasher, Disposal, Exhaust Hood, Gas Cooktop, Gas Range, Gas Water Heater, Plumbed For Ice Maker, Refrigerator, Tankless Water Heater
Exterior
Garage Spaces 1.0
Fence Fenced
Utilities Available Gas
Roof Type Shingle
Garage true
Building
Lot Description Corner Lot
Foundation Slab
Builder Name Hallmark Building Corp
Sewer Public Sewer
Water City
Architectural Style Contemporary, Modern, Transitional
Level or Stories Two
Structure Type Hardboard Siding, Wood
New Construction false
Construction Status Completed
Schools
Elementary Schools Shamrock Gardens
Middle Schools Eastway
High Schools Garinger
Others
HOA Name owners
Senior Community false
Acceptable Financing Cash, Conventional
Listing Terms Cash, Conventional
Special Listing Condition None
Read Less Info
Want to know what your home might be worth? Contact us for a FREE valuation!

Our team is ready to help you sell your home for the highest possible price ASAP
© 2025 Listings courtesy of Canopy MLS as distributed by MLS GRID. All Rights Reserved.
Bought with Bobby Sisk • Nestlewood Realty, LLC
"My job is to find and attract mastery-based agents to the office, protect the culture, and make sure everyone is happy! "






