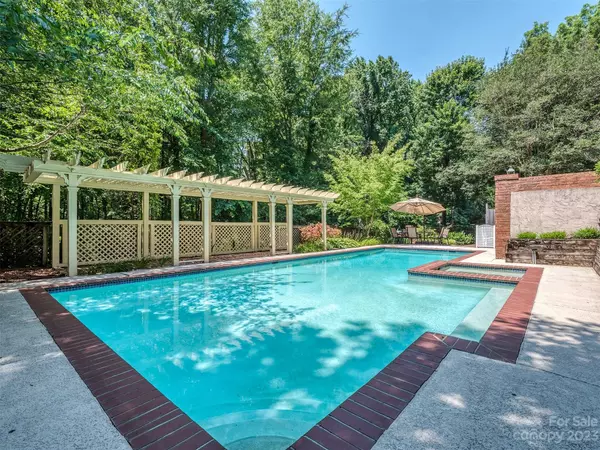$650,000
$650,000
For more information regarding the value of a property, please contact us for a free consultation.
4 Beds
4 Baths
3,370 SqFt
SOLD DATE : 07/19/2023
Key Details
Sold Price $650,000
Property Type Single Family Home
Sub Type Single Family Residence
Listing Status Sold
Purchase Type For Sale
Square Footage 3,370 sqft
Price per Sqft $192
Subdivision Colvard Park
MLS Listing ID 4035580
Sold Date 07/19/23
Style Transitional
Bedrooms 4
Full Baths 3
Half Baths 1
HOA Fees $33/ann
HOA Y/N 1
Abv Grd Liv Area 3,370
Year Built 1989
Lot Size 0.340 Acres
Acres 0.34
Lot Dimensions 98 x 154 x 100 x 154
Property Description
Here's the outdoor space you've been looking for...enjoy your inground pool/hot tub-Surrounded by mature landscaping-Well maintained full brick home-Office / Den is perfect work from home space with fireplace & custom built-ins-Sunken family room w/fireplace & built in bar-Oversize windows for amazing natural light-Hidden Living room/flex space is great for gym, media, play space or 2nd home office-Kitchen w/brick wall fireplace & tons of cabinet & counter space-Double ovens, induction cooktop, granite & island-Dining room w/hutch bump out-True hardwood floors on main level-Two story entry-Primary suite w/walk in closet-Primary bath has dual vanities, soaking tub & separate shower room-Generous secondary bedrooms that all have direct bath access-4 different outdoor spaces to enjoy -Laundry room with sink & storage-Community park is right across the street for additional outdoor play space- Direct neighborhood access to the Greenway- Perfect timing to move right in and enjoy your pool!
Location
State NC
County Mecklenburg
Zoning R3
Interior
Interior Features Attic Stairs Pulldown, Built-in Features, Central Vacuum, Entrance Foyer, Garden Tub, Kitchen Island, Open Floorplan, Split Bedroom, Vaulted Ceiling(s), Walk-In Closet(s), Wet Bar
Heating Forced Air, Natural Gas
Cooling Ceiling Fan(s), Central Air, Zoned
Flooring Carpet, Tile, Wood
Fireplaces Type Den, Family Room, Gas Log, Kitchen, Wood Burning
Fireplace true
Appliance Dishwasher, Disposal, Electric Oven, Electric Range, Electric Water Heater, Gas Water Heater, Microwave, Plumbed For Ice Maker
Laundry Electric Dryer Hookup, Utility Room, Main Level
Exterior
Exterior Feature Fire Pit, Hot Tub, In Ground Pool
Garage Spaces 2.0
Fence Fenced
Community Features Recreation Area, Sidewalks, Walking Trails
Roof Type Shingle
Street Surface Concrete, Paved
Porch Deck, Patio, Terrace
Garage true
Building
Lot Description Private
Foundation Crawl Space
Sewer Public Sewer
Water City
Architectural Style Transitional
Level or Stories Two
Structure Type Brick Full
New Construction false
Schools
Elementary Schools Mallard Creek
Middle Schools Ridge Road
High Schools Mallard Creek
Others
HOA Name CAMS
Senior Community false
Restrictions Subdivision
Acceptable Financing Cash, Conventional, FHA, VA Loan
Listing Terms Cash, Conventional, FHA, VA Loan
Special Listing Condition None
Read Less Info
Want to know what your home might be worth? Contact us for a FREE valuation!

Our team is ready to help you sell your home for the highest possible price ASAP
© 2025 Listings courtesy of Canopy MLS as distributed by MLS GRID. All Rights Reserved.
Bought with Sylvia Hefferon • RE/MAX Executive
"My job is to find and attract mastery-based agents to the office, protect the culture, and make sure everyone is happy! "






