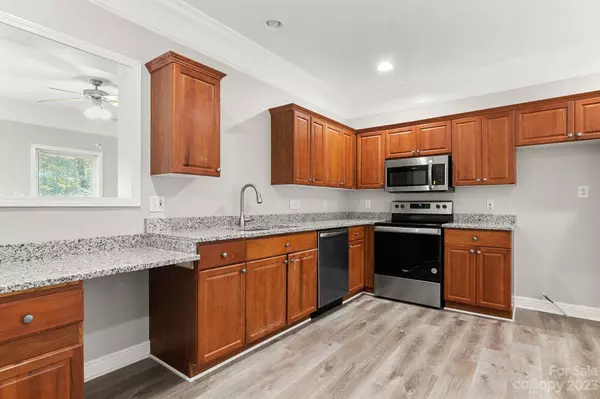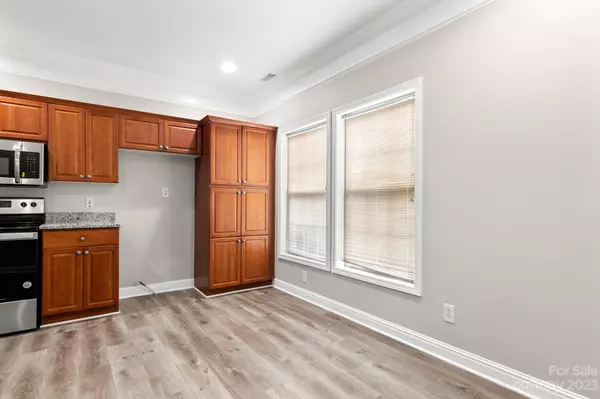$285,000
$289,900
1.7%For more information regarding the value of a property, please contact us for a free consultation.
2 Beds
3 Baths
1,202 SqFt
SOLD DATE : 07/18/2023
Key Details
Sold Price $285,000
Property Type Condo
Sub Type Condominium
Listing Status Sold
Purchase Type For Sale
Square Footage 1,202 sqft
Price per Sqft $237
Subdivision Oak Hill Village
MLS Listing ID 4040857
Sold Date 07/18/23
Style Transitional
Bedrooms 2
Full Baths 2
Half Baths 1
Construction Status Completed
HOA Fees $200/mo
HOA Y/N 1
Abv Grd Liv Area 1,202
Year Built 2004
Lot Size 2,613 Sqft
Acres 0.06
Property Description
UPDATED Condo Ready for you in Oak Hill Village! Walk onto Designer Barnwood LVP Flooring throughout all main living areas. OPEN Floor-plan makes entertaining a Breeze. As you enter the Unit you are greeted w/ a NEW Kitchen with Beautiful Exotic Granite & NEW Stainless Steel Appliances. Great Room is large & Features a Fireplace & Ceiling Fan. This area includes the Dining room. 1/2 Bath is on the Main Floor. Walk out of the Siding Glass doors & enjoy your Morning Coffee on the Deck. UP: Primary Suite Features Ceiling Fan & Double Closets.
Primary Bath features a Dual Granite Vanity with Garden Tub / Shower Combo. 2nd Primary upstairs features standard closet. This Bath has a Single Granite Vanity with Tub/Shower Combo. Basement is UNFINISHED & Features the Laundry Room. This would be a Great space to finish and add extra value! Right now you will have over 600 sqft of Storage Space. The location is close to Top Golf, I-485 and the Outlet Mall! Come see this one for yourself!
Location
State NC
County Mecklenburg
Building/Complex Name Oak Hill Village
Zoning R17MF
Rooms
Basement Exterior Entry, Interior Entry, Storage Space, Unfinished, Walk-Out Access, Walk-Up Access, Other
Interior
Interior Features Attic Other, Open Floorplan, Pantry, Walk-In Closet(s)
Heating Central, Electric, Heat Pump
Cooling Central Air, Electric
Flooring Carpet, Vinyl
Fireplaces Type Gas Log, Great Room
Fireplace true
Appliance Dishwasher, Disposal, Dual Flush Toilets, Electric Range, Electric Water Heater, Microwave, Plumbed For Ice Maker, Self Cleaning Oven
Exterior
Exterior Feature Lawn Maintenance
Garage Spaces 1.0
Community Features Clubhouse, Outdoor Pool, Street Lights
Utilities Available Electricity Connected
Waterfront Description None
Roof Type Composition
Garage true
Building
Foundation Basement
Sewer Public Sewer
Water City
Architectural Style Transitional
Level or Stories Two
Structure Type Brick Partial, Vinyl
New Construction false
Construction Status Completed
Schools
Elementary Schools Steele Creek
Middle Schools Kennedy
High Schools Olympic
Others
HOA Name AMS
Senior Community false
Restrictions Architectural Review,Subdivision
Acceptable Financing Cash, Conventional, VA Loan
Listing Terms Cash, Conventional, VA Loan
Special Listing Condition None
Read Less Info
Want to know what your home might be worth? Contact us for a FREE valuation!

Our team is ready to help you sell your home for the highest possible price ASAP
© 2025 Listings courtesy of Canopy MLS as distributed by MLS GRID. All Rights Reserved.
Bought with Terri Pinto • RE/MAX Executive
"My job is to find and attract mastery-based agents to the office, protect the culture, and make sure everyone is happy! "






