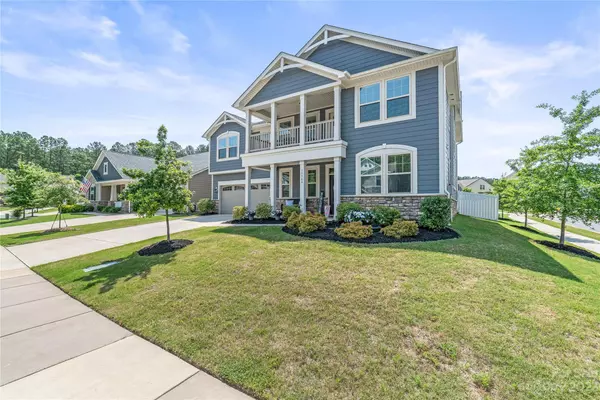$600,000
$600,000
For more information regarding the value of a property, please contact us for a free consultation.
5 Beds
4 Baths
3,323 SqFt
SOLD DATE : 07/14/2023
Key Details
Sold Price $600,000
Property Type Single Family Home
Sub Type Single Family Residence
Listing Status Sold
Purchase Type For Sale
Square Footage 3,323 sqft
Price per Sqft $180
Subdivision Ridgewater
MLS Listing ID 4028441
Sold Date 07/14/23
Style Charleston
Bedrooms 5
Full Baths 3
Half Baths 1
HOA Fees $72/qua
HOA Y/N 1
Abv Grd Liv Area 3,323
Year Built 2019
Lot Size 8,712 Sqft
Acres 0.2
Property Description
Welcome Home! This gorgeous Charleston home located less than 15 minutes from Carrowinds and near Lake Wylie is waiting for you to move in and make memories! Welcoming rocking chair double decker front porch. LVP flooring and crown molding through most of the first floor. Chefs kitchen with SS appliances, granite, subway tile and a decorative hood need you to whip up your favorite comfort meals to serve up in your spacious dining room. The mudroom has a drop zone and walk in pantry! The main floor also has an awesome guest suite and a large living room with gas log fireplace. Tons of windows throughout the home to give lots of natural light. The stairway leading to the second floor is wide which will make moving in so much easier! Primary bedroom boasts two separate walk in closets and a large shower in the ensuite. Upstairs also has a large loft and accessible laundry room. 2 of the 3 additional bedrooms also have walk in closets! Thanks for showing!
Location
State NC
County Mecklenburg
Zoning Resident
Rooms
Main Level Bedrooms 1
Interior
Interior Features Attic Stairs Pulldown, Breakfast Bar, Built-in Features, Drop Zone, Entrance Foyer, Kitchen Island, Open Floorplan, Pantry, Tray Ceiling(s), Walk-In Closet(s), Walk-In Pantry
Heating Forced Air, Natural Gas
Cooling Central Air
Flooring Vinyl
Fireplaces Type Gas Log, Living Room
Fireplace true
Appliance Dishwasher, Disposal, Electric Oven, Exhaust Hood, Gas Cooktop, Gas Water Heater, Microwave, Plumbed For Ice Maker, Refrigerator, Wall Oven
Laundry Laundry Room, Upper Level, Washer Hookup
Exterior
Garage Spaces 2.0
Fence Privacy
Community Features Cabana, Game Court, Outdoor Pool, Picnic Area, Playground, Recreation Area, Sidewalks, Street Lights
Utilities Available Gas
Street Surface Concrete, Paved
Porch Balcony, Covered, Front Porch, Patio
Garage true
Building
Lot Description Cleared, Corner Lot, Cul-De-Sac, Level
Foundation Slab
Sewer Public Sewer
Water City
Architectural Style Charleston
Level or Stories Two
Structure Type Fiber Cement, Stone Veneer
New Construction false
Schools
Elementary Schools Palisades Park
Middle Schools Southwest
High Schools Palisades
Others
HOA Name Kuester Management
Senior Community false
Acceptable Financing Cash, Conventional, FHA, VA Loan
Listing Terms Cash, Conventional, FHA, VA Loan
Special Listing Condition None
Read Less Info
Want to know what your home might be worth? Contact us for a FREE valuation!

Our team is ready to help you sell your home for the highest possible price ASAP
© 2025 Listings courtesy of Canopy MLS as distributed by MLS GRID. All Rights Reserved.
Bought with Robbie Tickel • COMPASS
"My job is to find and attract mastery-based agents to the office, protect the culture, and make sure everyone is happy! "






