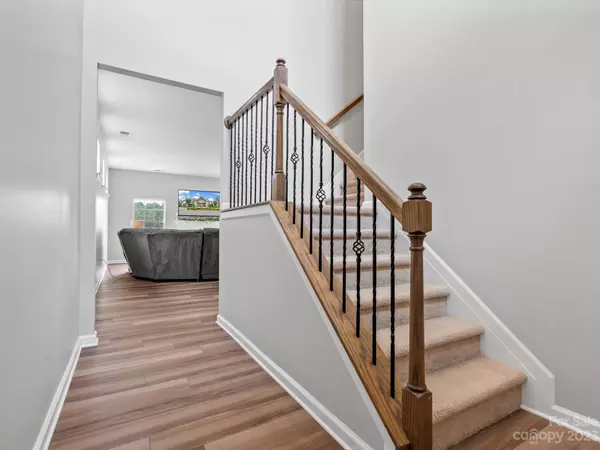$460,000
$460,000
For more information regarding the value of a property, please contact us for a free consultation.
4 Beds
3 Baths
2,115 SqFt
SOLD DATE : 07/13/2023
Key Details
Sold Price $460,000
Property Type Single Family Home
Sub Type Single Family Residence
Listing Status Sold
Purchase Type For Sale
Square Footage 2,115 sqft
Price per Sqft $217
Subdivision Waterside At The Catawba
MLS Listing ID 4037564
Sold Date 07/13/23
Style Traditional
Bedrooms 4
Full Baths 2
Half Baths 1
HOA Fees $100/qua
HOA Y/N 1
Abv Grd Liv Area 2,115
Year Built 2018
Lot Size 4,791 Sqft
Acres 0.11
Property Description
Beautiful Home with Great Amenities in Waterside at the Catawba! If you have been looking for a clean, bright and well-maintained home in one of Fort Mill's most desirable neighborhoods, this is it! As you enter the house, you'll immediately notice the stunning new resilient LVP flooring. The kitchen boasts stainless steel appliances, clean white cabinets, granite countertops and a gas range. The open floor plan offers a living room with a cozy gas fireplace and a breakfast bar with ample space for entertaining. Recently extended, the back patio is perfect for outdoor dining, grilling, and enjoying breathtaking sunset views in your own fenced backyard. Upstairs, you'll find a bonus loft area, a spacious primary bedroom, a large walk-in closet and an ensuite bathroom with a garden tub. With fresh paint throughout this home is move-in ready! Perfect for those who enjoy walking the trails, golf cart rides, spending time at the pool or playing tennis — this community has it all!
Location
State SC
County York
Zoning Res
Interior
Interior Features Attic Stairs Pulldown, Cable Prewire, Entrance Foyer, Garden Tub, Open Floorplan, Pantry, Storage, Walk-In Closet(s)
Heating Natural Gas
Cooling Central Air
Flooring Carpet, Tile, Vinyl
Fireplaces Type Gas, Gas Log, Living Room
Fireplace true
Appliance Dishwasher, Disposal, Electric Water Heater, ENERGY STAR Qualified Dishwasher, Exhaust Fan, Exhaust Hood, Gas Cooktop, Gas Range, Microwave, Oven, Self Cleaning Oven
Exterior
Garage Spaces 2.0
Fence Back Yard, Fenced
Community Features Clubhouse, Fitness Center, Outdoor Pool, Picnic Area, Playground, Sidewalks, Street Lights, Tennis Court(s), Walking Trails
Utilities Available Cable Available, Electricity Connected, Gas, Wired Internet Available
Roof Type Composition
Garage true
Building
Lot Description Sloped
Foundation Slab
Builder Name Lennar
Sewer Public Sewer
Water City
Architectural Style Traditional
Level or Stories Two
Structure Type Shingle/Shake, Stone, Vinyl
New Construction false
Schools
Elementary Schools River Trail
Middle Schools Forest Creek
High Schools Catawba Ridge
Others
HOA Name Braesael Management
Senior Community false
Acceptable Financing Cash, Conventional, FHA, VA Loan
Listing Terms Cash, Conventional, FHA, VA Loan
Special Listing Condition None
Read Less Info
Want to know what your home might be worth? Contact us for a FREE valuation!

Our team is ready to help you sell your home for the highest possible price ASAP
© 2025 Listings courtesy of Canopy MLS as distributed by MLS GRID. All Rights Reserved.
Bought with Meghan Reynolds • COMPASS
"My job is to find and attract mastery-based agents to the office, protect the culture, and make sure everyone is happy! "






