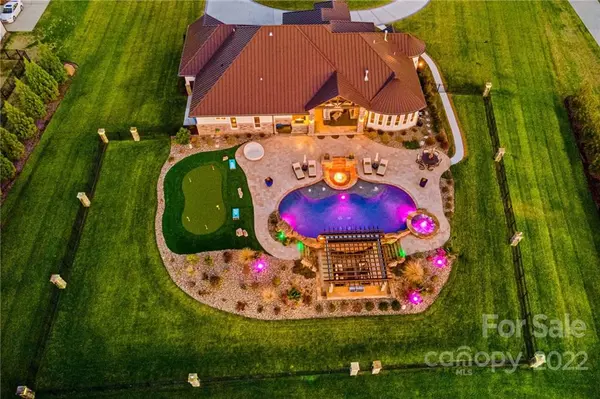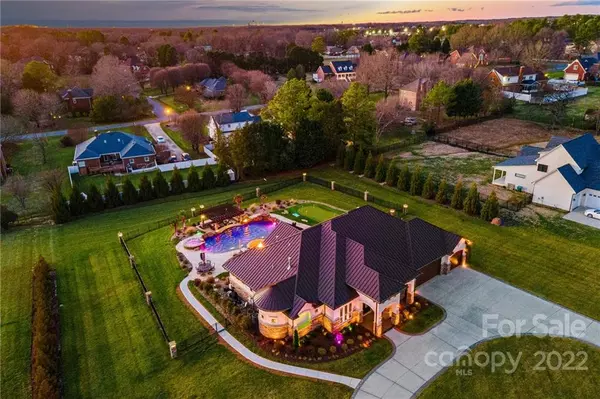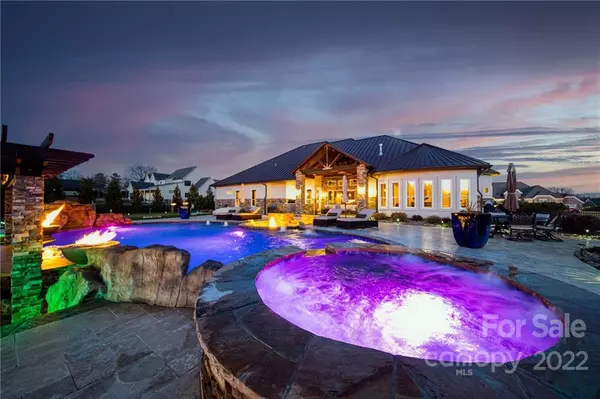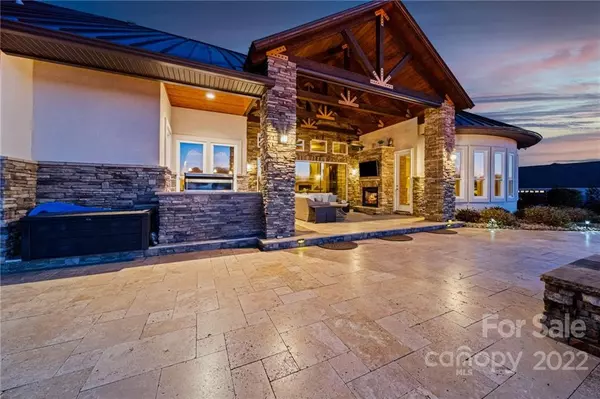$1,194,000
$1,398,000
14.6%For more information regarding the value of a property, please contact us for a free consultation.
3 Beds
3 Baths
3,356 SqFt
SOLD DATE : 07/12/2023
Key Details
Sold Price $1,194,000
Property Type Single Family Home
Sub Type Single Family Residence
Listing Status Sold
Purchase Type For Sale
Square Footage 3,356 sqft
Price per Sqft $355
Subdivision Fenton Dell
MLS Listing ID 3933870
Sold Date 07/12/23
Style Transitional
Bedrooms 3
Full Baths 2
Half Baths 1
HOA Fees $33/ann
HOA Y/N 1
Abv Grd Liv Area 3,356
Year Built 2018
Lot Size 1.510 Acres
Acres 1.51
Property Description
Artfully crafted with sophisticated finishes and design, this one-of-a-kind custom home features an easy living floor plan that accommodates everyday life and entertainment on a grand scale in the backyard haven. The open layout features an elegant foyer, formal dining room, spacious dual office with built-ins, a superbly finished kitchen with two islands, chef-quality appliances, an abundance of cabinets, overlooking the fireside great room. Generous primary suite offers a sitting area, fireplace, and lavish bath with double vanities, soaking tub, and walk-in shower. The enviable features of the spectacular backyard include a heated salt-water pool with grotto, waterfalls, bubblers, spa, fire bowls, multiple sun shelves, and four swim up bar stools. A sunken fire pit, covered terrace, travertine pool deck, two grilling stations, pergola, 5-hole putting green, fenced yard, mature landscaping, and lighting throughout, complete this oasis. No detail was overlooked in this exquisite home!
Location
State NC
County Cabarrus
Zoning RM-1
Rooms
Main Level Bedrooms 3
Interior
Interior Features Attic Stairs Pulldown, Built-in Features, Drop Zone, Entrance Foyer, Kitchen Island, Open Floorplan, Pantry, Tray Ceiling(s), Vaulted Ceiling(s), Walk-In Closet(s), Walk-In Pantry, Whirlpool
Heating Heat Pump, Wall Furnace, Zoned
Cooling Ceiling Fan(s), Central Air, Wall Unit(s), Zoned
Flooring Tile, Wood
Fireplaces Type Fire Pit, Gas Log, Great Room, Outside, Primary Bedroom
Fireplace true
Appliance Dishwasher, Disposal, Double Oven, Electric Water Heater, Exhaust Hood, Gas Cooktop, Microwave, Wall Oven
Laundry Main Level
Exterior
Exterior Feature Fire Pit, Hot Tub, Gas Grill, In-Ground Irrigation, Outdoor Kitchen, In Ground Pool
Garage Spaces 3.0
Fence Fenced
Roof Type Metal
Street Surface Concrete
Accessibility No Interior Steps
Porch Covered, Front Porch, Rear Porch
Garage true
Building
Lot Description Level, Wooded
Foundation Slab
Sewer Public Sewer
Water City, Community Well, Other - See Remarks
Architectural Style Transitional
Level or Stories One
Structure Type Hard Stucco, Stone
New Construction false
Schools
Elementary Schools Hickory Ridge
Middle Schools Hickory Ridge
High Schools Hickory Ridge
Others
HOA Name Fenton Dell HOA
Senior Community false
Restrictions Subdivision
Acceptable Financing Cash, Conventional
Listing Terms Cash, Conventional
Special Listing Condition None
Read Less Info
Want to know what your home might be worth? Contact us for a FREE valuation!

Our team is ready to help you sell your home for the highest possible price ASAP
© 2025 Listings courtesy of Canopy MLS as distributed by MLS GRID. All Rights Reserved.
Bought with Tony Watkins • Keller Williams Ballantyne Area
"My job is to find and attract mastery-based agents to the office, protect the culture, and make sure everyone is happy! "






