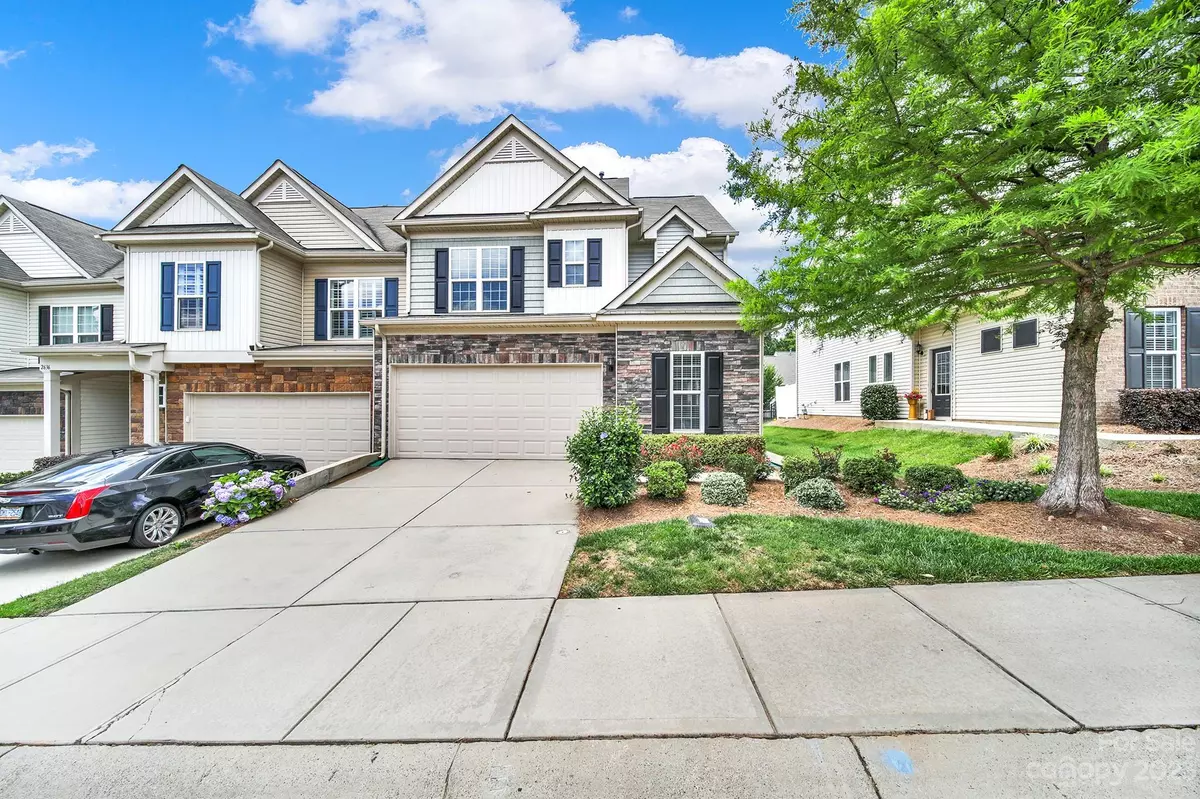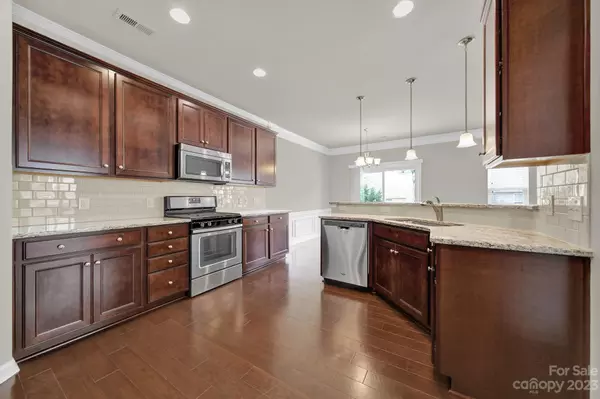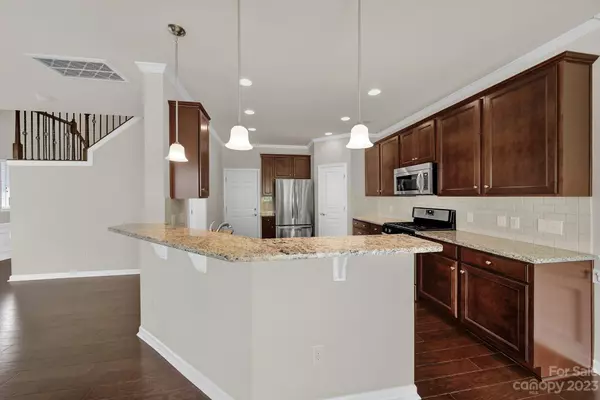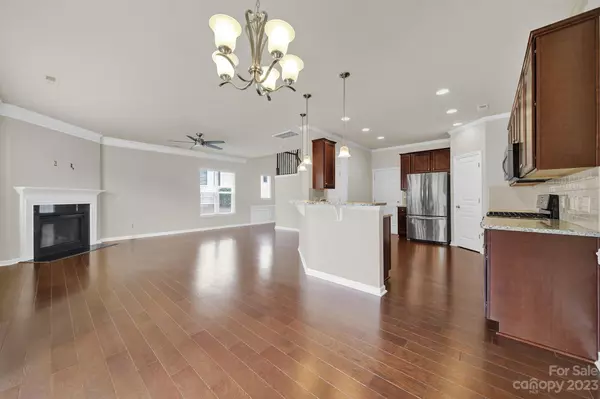$480,000
$465,000
3.2%For more information regarding the value of a property, please contact us for a free consultation.
3 Beds
3 Baths
1,952 SqFt
SOLD DATE : 07/10/2023
Key Details
Sold Price $480,000
Property Type Townhouse
Sub Type Townhouse
Listing Status Sold
Purchase Type For Sale
Square Footage 1,952 sqft
Price per Sqft $245
Subdivision Park South Station
MLS Listing ID 4037776
Sold Date 07/10/23
Style Traditional
Bedrooms 3
Full Baths 2
Half Baths 1
Construction Status Completed
HOA Fees $196/mo
HOA Y/N 1
Abv Grd Liv Area 1,952
Year Built 2016
Property Description
Welcome home to this like new, 3 bedroom, 2.5 bath, end-unit townhome, built in 2016, with a 2 car garage, conveniently located near Southpark. This open floor plan is perfect for entertaining. The 1st floor features great room with gas fireplace, dining room, kitchen w granite countertops, plenty of cabinet space w a walk-in pantry, gas stove, and an office tucked in the front of the house for privacy. Upstairs you will find the primary bedroom suite wi 2 large walk-in closets and full bath with soaking tub and tile shower, 2 secondary bedrooms, an additional full bathroom, and laundry room. Hardwoods are throughout the 1st and 2nd floor. Community is gated and offers a junior Olympic sized pool, 6000 square foot clubhouse, a 1300 square foot workout center, dog park, and a playground. Conveniently located close to Little Sugar Creek greenway with a community owned path providing both biking and hiking accessibility to the greenway. Landscaping and lawn maintenance is covered by HOA.
Location
State NC
County Mecklenburg
Zoning Res
Interior
Interior Features Attic Stairs Pulldown, Open Floorplan, Pantry, Walk-In Closet(s), Walk-In Pantry
Heating Forced Air, Natural Gas, Zoned
Cooling Central Air, Zoned
Flooring Hardwood, Tile
Fireplaces Type Family Room, Gas
Fireplace true
Appliance Dishwasher, Disposal, Exhaust Fan, Gas Oven, Gas Water Heater, Microwave, Refrigerator
Exterior
Garage Spaces 2.0
Fence Back Yard
Community Features Clubhouse, Dog Park, Fitness Center, Gated, Sidewalks, Walking Trails
Utilities Available Cable Connected, Electricity Connected, Fiber Optics, Gas
Waterfront Description None
Roof Type Shingle
Garage true
Building
Lot Description End Unit, Level, Wooded
Foundation Slab
Builder Name Pulte Homes
Sewer Public Sewer
Water Other - See Remarks
Architectural Style Traditional
Level or Stories Two
Structure Type Stone Veneer, Vinyl
New Construction false
Construction Status Completed
Schools
Elementary Schools Huntingtowne Farms
Middle Schools Carmel
High Schools South Mecklenburg
Others
HOA Name Community Assocation Management Services
Senior Community false
Restrictions Architectural Review,Subdivision
Acceptable Financing Cash, Conventional, Exchange, FHA, VA Loan
Listing Terms Cash, Conventional, Exchange, FHA, VA Loan
Special Listing Condition None
Read Less Info
Want to know what your home might be worth? Contact us for a FREE valuation!

Our team is ready to help you sell your home for the highest possible price ASAP
© 2025 Listings courtesy of Canopy MLS as distributed by MLS GRID. All Rights Reserved.
Bought with Amy Fritz • Allen Tate SouthPark
"My job is to find and attract mastery-based agents to the office, protect the culture, and make sure everyone is happy! "






