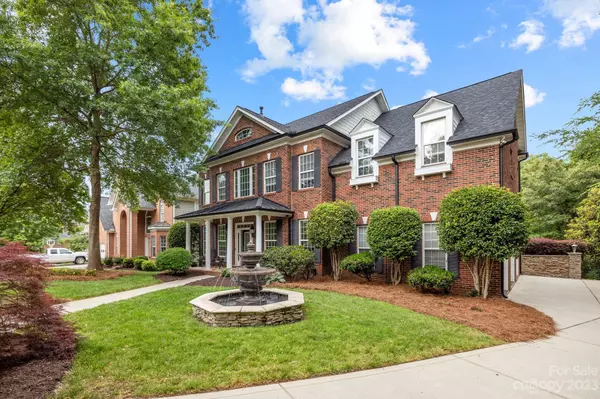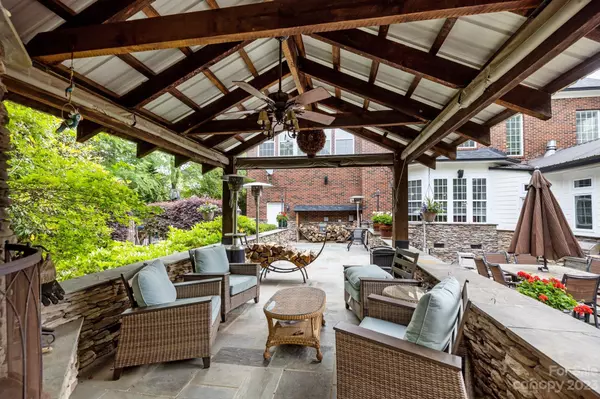$870,000
$850,000
2.4%For more information regarding the value of a property, please contact us for a free consultation.
5 Beds
4 Baths
3,968 SqFt
SOLD DATE : 06/30/2023
Key Details
Sold Price $870,000
Property Type Single Family Home
Sub Type Single Family Residence
Listing Status Sold
Purchase Type For Sale
Square Footage 3,968 sqft
Price per Sqft $219
Subdivision Skybrook
MLS Listing ID 4030194
Sold Date 06/30/23
Style Contemporary, Transitional
Bedrooms 5
Full Baths 3
Half Baths 1
Construction Status Completed
Abv Grd Liv Area 3,968
Year Built 2002
Lot Size 0.970 Acres
Acres 0.97
Property Description
Luxurious living nestled on nearly 1 acre of private picturesque land with mountain style views and gorgeous, expansive outdoor living. Designed for outdoor entertaining, the backyard is an entertainer's paradise. Outdoor surround sound, expansive patio, built-in grill and cooktop provide the perfect setting for hosting memorable family gatherings, while the outdoor fireplace and waterfall invite relaxation at its best. You'll be greeted by meticulously maintained landscaping and soothing sounds of an exterior water fountain. The interior includes. surround sound, hand-scraped hickory HW floors, heated slate floors in kitchen and master bath, top-of-the-line appliances with prof.-grade cooktop, over/under lighting, granite countertops. The master bathroom features heated travertine floors that create a spa-like atmosphere. New roof, water heater and HVAC's leave little concern for future repairs. Welcome to your dream home, carefully crafted to provide a haven of beauty and comfort.
Location
State NC
County Cabarrus
Zoning R
Interior
Interior Features Attic Walk In, Cable Prewire, Cathedral Ceiling(s), Entrance Foyer, Garden Tub, Kitchen Island, Open Floorplan, Pantry, Storage, Tray Ceiling(s), Walk-In Closet(s), Walk-In Pantry
Heating Central, Heat Pump, Natural Gas
Cooling Central Air
Flooring Carpet, Wood, Other - See Remarks
Fireplaces Type Family Room, Gas, Outside
Fireplace true
Appliance Dishwasher, Disposal, Double Oven, Exhaust Fan, Gas Cooktop, Gas Water Heater, Microwave, Oven, Self Cleaning Oven, Wall Oven
Exterior
Exterior Feature Gas Grill, In-Ground Irrigation, Outdoor Kitchen
Garage Spaces 3.0
Fence Back Yard, Fenced, Wood
Community Features Clubhouse, Fitness Center, Game Court, Golf, Outdoor Pool, Picnic Area, Playground, Pond, Putting Green, Recreation Area, Sidewalks, Sport Court, Street Lights, Tennis Court(s), Walking Trails
Utilities Available Cable Available, Cable Connected, Gas, Satellite Internet Available
Roof Type Shingle
Garage true
Building
Lot Description Cul-De-Sac, Green Area, Private, Wooded, Views, Waterfall - Artificial, Wooded
Foundation Crawl Space
Builder Name Lillian Floyd
Sewer Public Sewer
Water City
Architectural Style Contemporary, Transitional
Level or Stories Three
Structure Type Brick Full
New Construction false
Construction Status Completed
Schools
Elementary Schools W.R. Odell
Middle Schools Harris Road
High Schools Cox Mill
Others
Senior Community false
Restrictions Architectural Review
Acceptable Financing Cash, Conventional
Listing Terms Cash, Conventional
Special Listing Condition None
Read Less Info
Want to know what your home might be worth? Contact us for a FREE valuation!

Our team is ready to help you sell your home for the highest possible price ASAP
© 2025 Listings courtesy of Canopy MLS as distributed by MLS GRID. All Rights Reserved.
Bought with Bekah Emmons • Costello Real Estate and Investments LLC
"My job is to find and attract mastery-based agents to the office, protect the culture, and make sure everyone is happy! "






