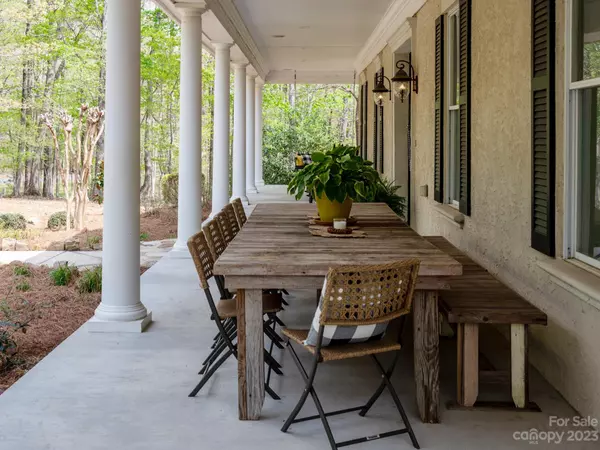$1,850,000
$1,895,000
2.4%For more information regarding the value of a property, please contact us for a free consultation.
4 Beds
5 Baths
7,423 SqFt
SOLD DATE : 07/05/2023
Key Details
Sold Price $1,850,000
Property Type Single Family Home
Sub Type Single Family Residence
Listing Status Sold
Purchase Type For Sale
Square Footage 7,423 sqft
Price per Sqft $249
Subdivision Lochaven Estates
MLS Listing ID 4020451
Sold Date 07/05/23
Style Cape Cod
Bedrooms 4
Full Baths 4
Half Baths 1
Abv Grd Liv Area 4,786
Year Built 2004
Lot Size 3.540 Acres
Acres 3.54
Property Description
STUNNING, CUSTOM HOME situated on a private 3.54 acre lot in beautiful Waxhaw, NC! Tastefully designed with extraordinary finishes this ESTATE home is one of a kind! High-efficiency construction with TWO private entrances, charming WRAPAROUND front porch, and WOODED, fenced yard with gunite POOL with spa/waterfall! TWO-STORY foyer with formal dining and private office on the main floor. Chef's DREAM kitchen with custom WHITE cabinetry, Quartzite countertops, six-burner range oven, and thoughtfully designed WALK-IN pantry. Well appointed mud room/laundry room with multiple entrances. Luxurious MAIN floor owner's suite with sitting area, and private BALCONY access! Second floor with three bedrooms, bonus room (or 5th bedroom), and two FULL baths. BASEMENT is perfect for entertaining - large rec. room, bar with sink/dishwasher/refrigerator, full bath, and WORKOUT room! OUTDOOR built-in grill, pool and fire pit! THREE car garage! Award winning WEDDINGTON schools! An absolute DREAM home!
Location
State NC
County Union
Zoning AM6
Rooms
Basement Daylight, Exterior Entry, Finished
Main Level Bedrooms 1
Interior
Interior Features Attic Walk In, Built-in Features, Cable Prewire, Central Vacuum, Drop Zone, Entrance Foyer, Garden Tub, Kitchen Island, Open Floorplan, Tray Ceiling(s), Walk-In Closet(s), Walk-In Pantry, Wet Bar
Heating Central, Forced Air
Cooling Central Air
Flooring Carpet, Tile, Wood
Fireplaces Type Family Room, Gas Log, Recreation Room
Appliance Bar Fridge, Dishwasher, Disposal, Gas Range, Microwave
Exterior
Garage Spaces 3.0
Fence Back Yard, Fenced
Utilities Available Cable Available, Electricity Connected
Garage true
Building
Foundation Basement
Sewer Septic Installed
Water Well
Architectural Style Cape Cod
Level or Stories One and One Half
Structure Type Hard Stucco
New Construction false
Schools
Elementary Schools Weddington
Middle Schools Weddington
High Schools Weddington
Others
Senior Community false
Acceptable Financing Cash, Conventional, VA Loan
Listing Terms Cash, Conventional, VA Loan
Special Listing Condition None
Read Less Info
Want to know what your home might be worth? Contact us for a FREE valuation!

Our team is ready to help you sell your home for the highest possible price ASAP
© 2025 Listings courtesy of Canopy MLS as distributed by MLS GRID. All Rights Reserved.
Bought with Jenneane Tillman • Tillman Realty, LLC
"My job is to find and attract mastery-based agents to the office, protect the culture, and make sure everyone is happy! "






