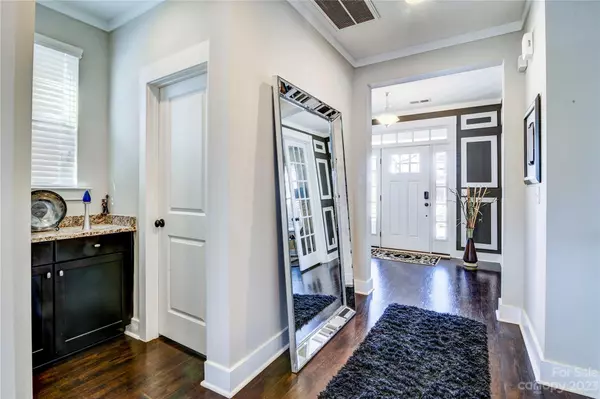$725,000
$725,000
For more information regarding the value of a property, please contact us for a free consultation.
5 Beds
5 Baths
3,205 SqFt
SOLD DATE : 07/03/2023
Key Details
Sold Price $725,000
Property Type Single Family Home
Sub Type Single Family Residence
Listing Status Sold
Purchase Type For Sale
Square Footage 3,205 sqft
Price per Sqft $226
Subdivision Brightwalk
MLS Listing ID 4026380
Sold Date 07/03/23
Style Transitional
Bedrooms 5
Full Baths 4
Half Baths 1
Construction Status Completed
HOA Fees $42/mo
HOA Y/N 1
Abv Grd Liv Area 2,737
Year Built 2012
Lot Size 4,225 Sqft
Acres 0.097
Property Description
Welcome to this unique 5 BDs/4.5 BRs in the heart of Brightwalk! This home features a 3rd floor BD/BR & custom designed furnished garage apartment perfect for guests/renters & solar panels. Enter the foyer w/accent walls & study with french doors that flow into the hallway into the open concept kitchen, dining and living room. Kitchen w/granite countertops, glass tile backsplash w/ cabinet lighting & walk in pantry. Living room has electric fireplace & accent wall. Wraparound stone patio w/ private backyard leads to the detached 2-car garage. Studio apartment w/ full kitchen, W/D. 2nd floor w/ spacious guest bedrooms, guest bath w/dual vanities, loft space, laundry room w/ cabinets. Primary bedroom w/ coffered ceiling & en suite bath w/fully tiled, shower/tub combo & WIC w/custom shelving. 3rd floor bedroom/bathroom great for visitors or game room. Home includes speaker system, smart home features, security system w/ cameras. Walk to Camp North End & Heist, short drive to Uptown, NoDa.
Location
State NC
County Mecklenburg
Zoning RES
Interior
Interior Features Attic Walk In, Entrance Foyer, Kitchen Island, Open Floorplan, Pantry, Storage, Tray Ceiling(s), Walk-In Closet(s), Walk-In Pantry
Heating Central, Forced Air
Cooling Central Air, Electric, Zoned
Flooring Carpet, Laminate, Tile
Fireplaces Type Living Room
Fireplace true
Appliance Dishwasher, Disposal, Dryer, Gas Oven, Gas Range, Microwave, Oven, Refrigerator, Washer
Exterior
Garage Spaces 2.0
Fence Back Yard, Fenced
Community Features Sidewalks, Street Lights
Utilities Available Cable Available, Cable Connected, Electricity Connected, Gas, Solar
View City
Roof Type Shingle,Wood
Garage true
Building
Foundation Slab
Builder Name Standard Pacific
Sewer Public Sewer
Water City
Architectural Style Transitional
Level or Stories Three
Structure Type Hardboard Siding
New Construction false
Construction Status Completed
Schools
Elementary Schools Unspecified
Middle Schools Ranson
High Schools West Charlotte
Others
HOA Name CAMS
Senior Community false
Acceptable Financing Cash, Conventional, VA Loan
Listing Terms Cash, Conventional, VA Loan
Special Listing Condition None
Read Less Info
Want to know what your home might be worth? Contact us for a FREE valuation!

Our team is ready to help you sell your home for the highest possible price ASAP
© 2025 Listings courtesy of Canopy MLS as distributed by MLS GRID. All Rights Reserved.
Bought with Brad Melang • 5 Points Realty
"My job is to find and attract mastery-based agents to the office, protect the culture, and make sure everyone is happy! "






